新作 | 三联生活周刊的人文办公室 SANLIAN’S OFFICE: A TRIANGULAR SPATIAL ICON(组图)
日期:2021-04-11 21:32:00 来源:Crossboundaries 点击次数:5
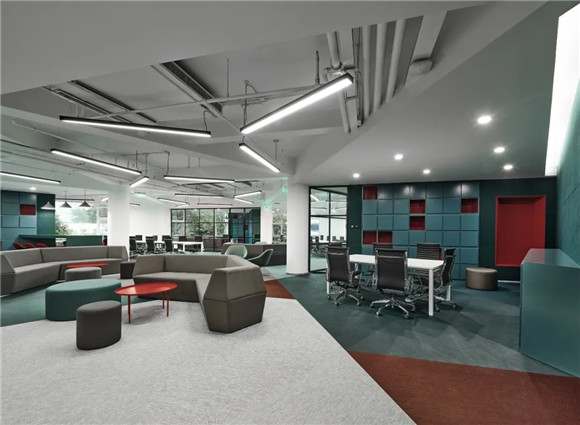
ⓒ 杨超英
在《三联周刊》北京办公室室内设计方案中,Crossboundaries 基于原有三角柱网,不仅为三联媒体人带来了焕然一新的共享工作环境,更是为三联出版社创造了属于自己的标志性空间。
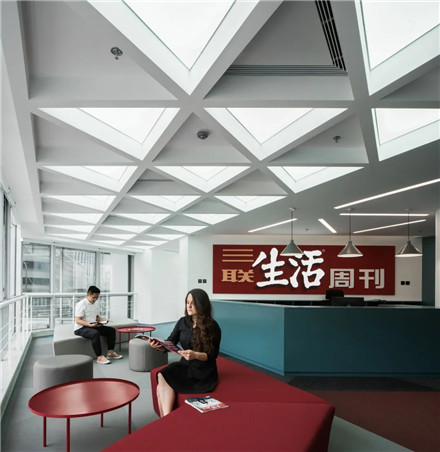
ⓒ 郝洪漪
Crossboundaries’ design solution for the interior of the Sanlian magazine offices in Beijing combines the geometric logic inherited from the existing structure with the new workflow goals of the occupant.
随着共享办公越来越成为高效运转、激发创意以及实现价值的办公模式,全新三联生活周刊改造也着重平衡共享办公、开放办公与独立办公之间的关系。
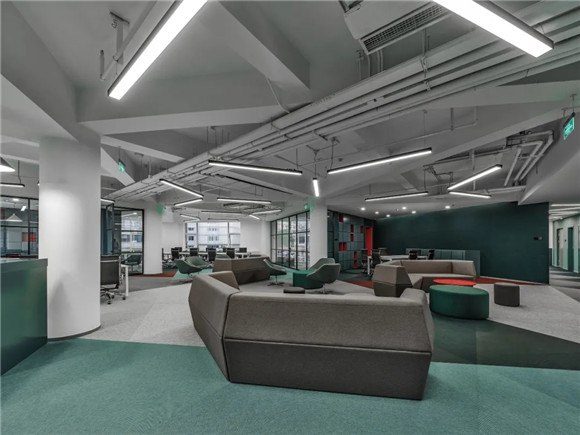
ⓒ 杨超英
In initial conversations with the client, we got an interesting insight into the evolution that the company was going through – they targeted to adjust to a new way of working in a more open environment with high practical use and needed a space that would enable and reflect that.
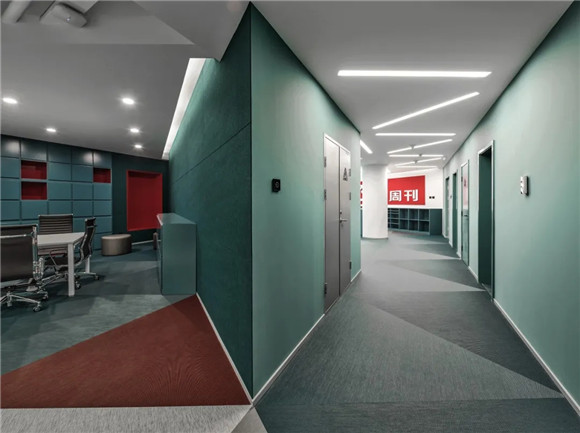
ⓒ 杨超英
三联表示希望减少传统封闭办公空间,从而大幅度增加通透,灵活的办公空间。同时,能拥有多个小型会议空间,这样既可以提高沟通效率,又可以增进团队协作。
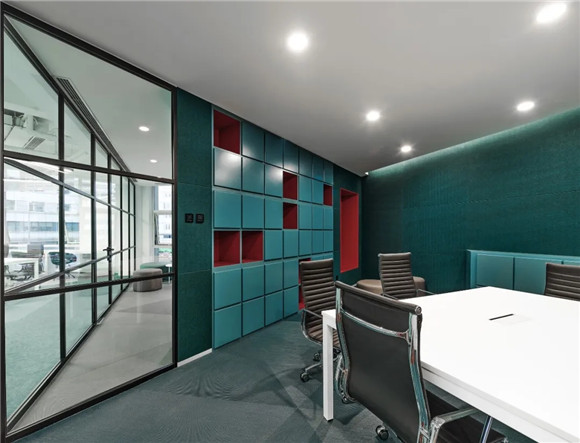
ⓒ 杨超英
Detailed inquiries revealed their readiness to reduce enclosed office spaces and give way to a more transparent flexible environment with a variety of casual meeting points that enhance efficiency and influence the collaborative mentality.
三角形柱网,三联生活周刊,数字三的反复出现,让我们很快确立了以“三角”为设计出发点。
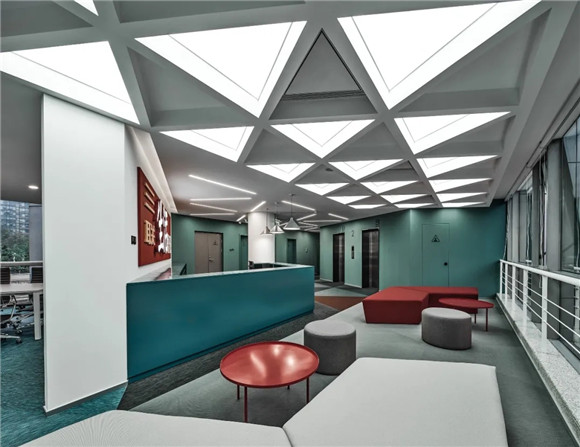
ⓒ 杨超英
Inspired by the structural layout of the entire building that is based on a triangular grid, we continued this strong geometric DNA thread into the interior fit out. Besides the triangle, we found another clue that was all about the number 3. The occupant of the office is a publishing house called Sanlian (in Chinese 三联) with the number “3” in its name, focusing on three main domains – society, knowledge and lifestyle.
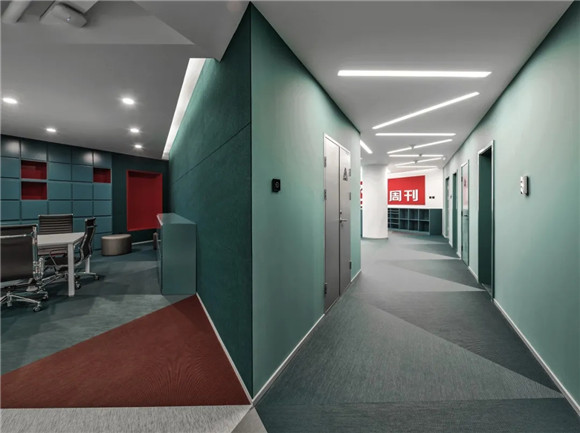
ⓒ 杨超英
“三角形,无论是作为神秘古老的宗教符号,如所罗门六芒星,或者是纯粹的数学图形,都既有神秘感又充满活力。” Crossboundaries 创始人董灏这样说到。
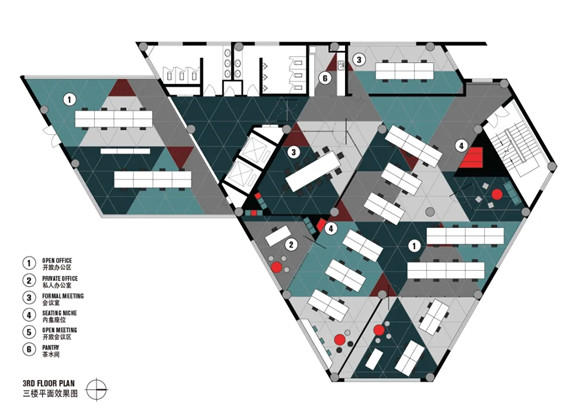
ⓒ Crossboundaries
“Triangles, whether as mysterious ancient religious symbols, such as Solomon's six-pointed star, or purely as mathematical figures, bring us both mystery and vitality. In architectural design, triangles also convey a sense of stability, classicism and uncertainty,” stated DONG Hao, co-founder and partner of Crossboundaries.
五层楼总共2300平方米,我们将每一层楼都设计为具有不同功能元素的开放办公空间。

ⓒ 杨超英
These two inputs related to the number three were the initial starting point for the design.
通过对出版社工作需求研究,我们将功能区整合细分为了许多不同模块。如工作模块、会议模块、休憩模块、讨论模块等等。我们将这些模块统一形容为功能棋子。

ⓒ Crossboundaries
The total project area is about 2300㎡, distributed equally across five floors and organized to satisfy different departments of the publishing company. Each floor is conceived as an open office, with varying additional program elements.
棋盘则是每一层的平面。而这些平面被已有柱网和结构大梁分割成了一块块相邻的三角空间,就好似一副三角网格棋盘。

ⓒ Crossboundaries
The first step of the design process was the program organization. We took the given area on each of the 5 floors as our “game board”. The existing column grid with the associated beams form a triangular pattern which allows for division into triangular pieces.
没有规矩,不成方圆。每一个不同功能棋子,都要遵循独特的布局规则。
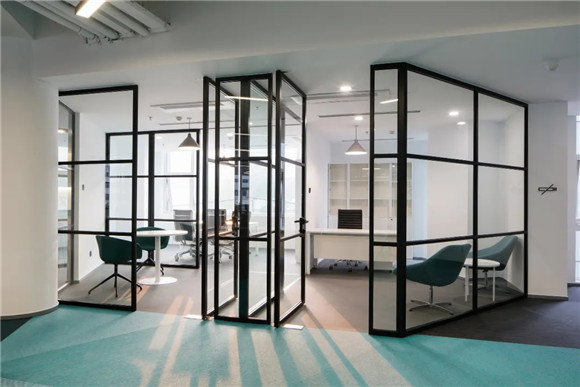
ⓒ 杨超英
This “board” is the space in which we are placing our program elements – namely: flexible working area, meeting space, leisure space and discussion space.
工作模块成组排布;会议模块紧邻动线;休憩模块用于链接不同区域;讨论模块则被居中放置。
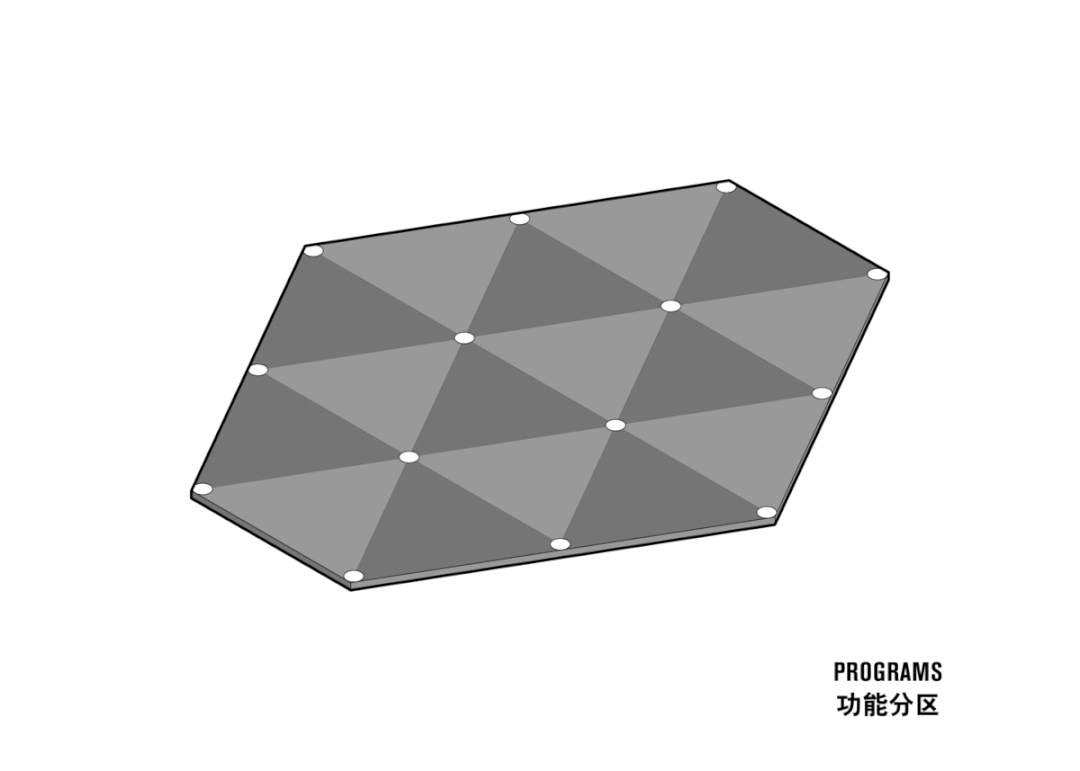
ⓒ Crossboundaries
For each program element we developed a rule of placement – the work areas are grouped together and exposed to natural light, meeting booths are close to the circulation knots, leisure spots are bridging other elements and discussion hotspots are placed in the middle.
根据这些简单规则和每层特殊需求,将五层楼划分成功能迥异,但风格统一的空间模块。
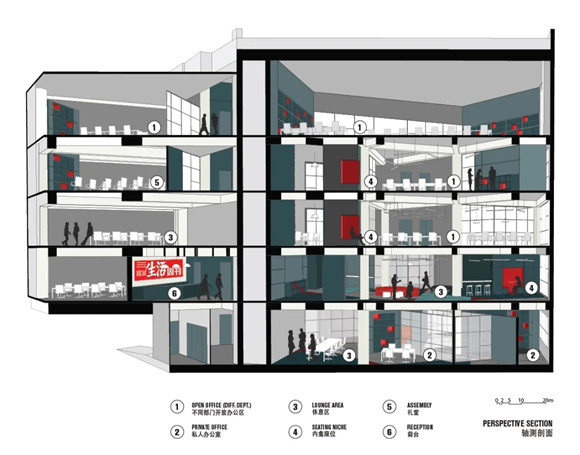
ⓒ Crossboundaries
With each of the program elements requiring a certain floor area, the design attributes a certain number of triangles to each and executes the zoning.
最终呈现出的效果:老旧传统办工空间不复存在,取而代之的是一个开放灵活,特点鲜明的现代化共享办工空间。
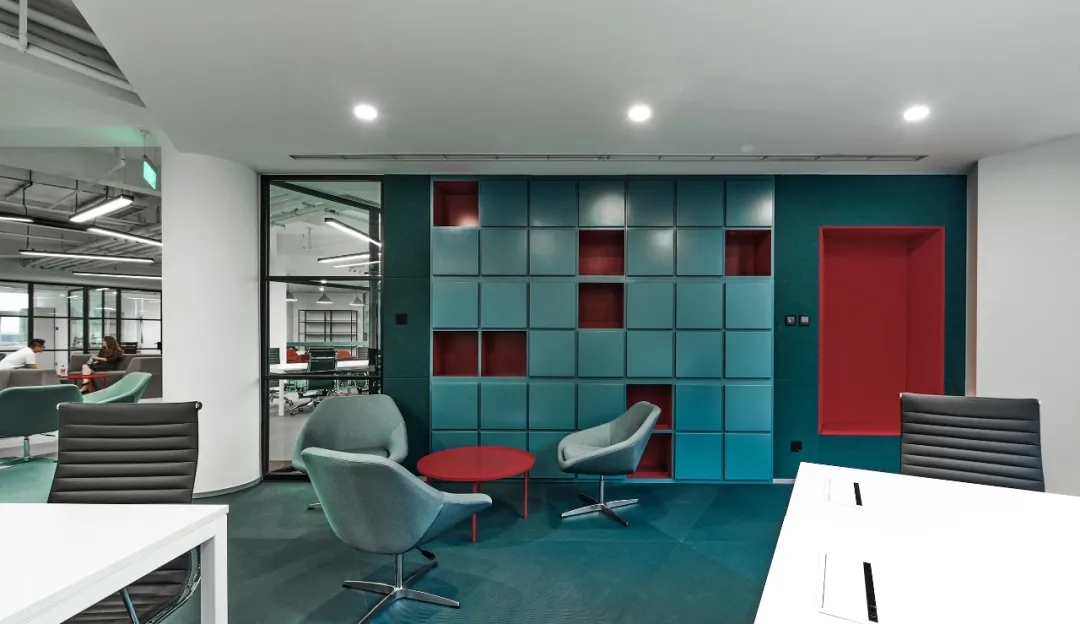
ⓒ 杨超英
The result is a contemporary office organization that features open flexible office areas, enclosed fixed spaces, casual gathering niches and bigger meeting spaces.
在新办公室中,三联媒体人可以随心所欲的使用空间。
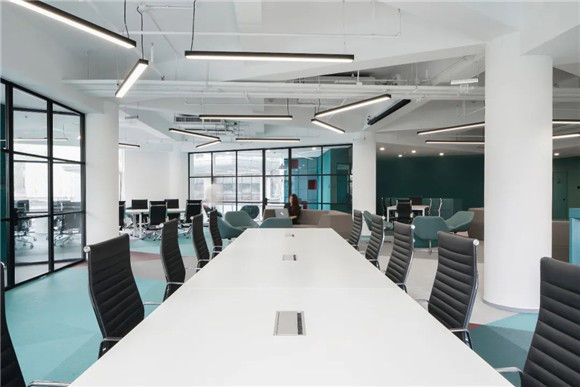
ⓒ 杨超英
The way people use the space is not static – but subtly guided by the dynamic attributes of the triangle, the daily tasks get done in a variety of spaces depending on the time of the day and range from individual/private to collective or even communal, opening the office for events after office hours.
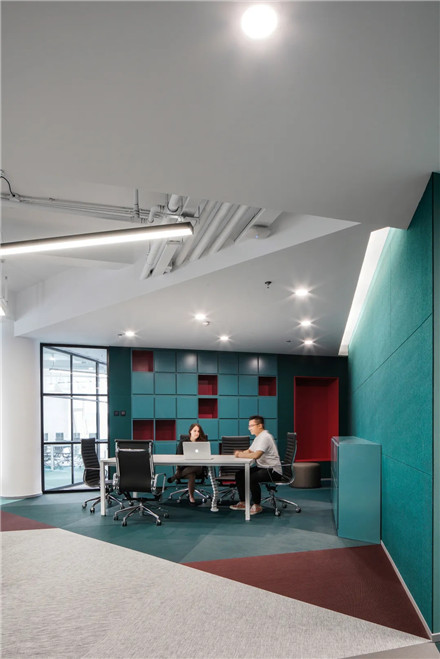
ⓒ 郝洪漪
独立办公桌解决日常工作;茶水间与同事就着咖啡闲聊或是独享片刻宁谧;或是红色凹龛讨论区或者小讨论间内2-3人小组头脑风暴;亦或是团队在会议室或者开放讨论区内对各项事务讨论解决;甚至是闲暇之余,在每层公共客厅与家人朋友简单会面。这样,一个包容且灵活多变办公空间,脱颖而出。
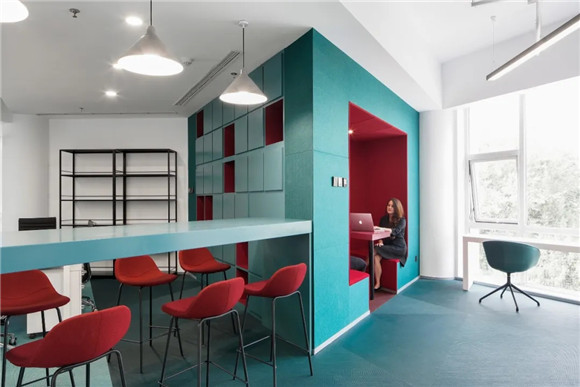
ⓒ 郝洪漪
This reflects the client’s desire to create a new lively office environment that encourages sharing and functions as a lifestyle hub – representational of the kind of message that Sanlian is also trying to convey in their magazine.
源自结构柱网的三角元素,非常独特,是整个空间烙印式的形象特征。
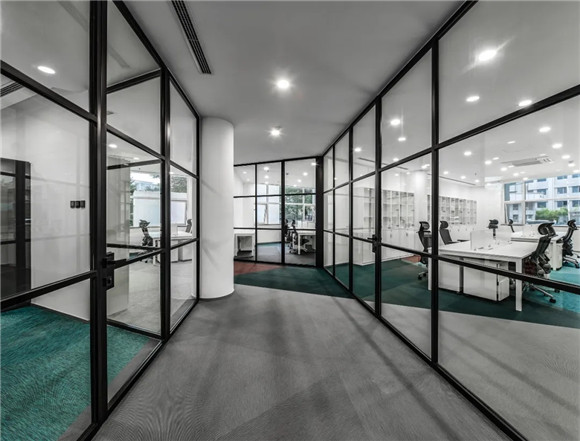
ⓒ 杨超英
The triangular zoning further influenced the floor pattern and guided the color scheme of the space, including the red, which is part of the Sanlian’s Visual Identity.
三角之美,恒久且有强烈穿透力,作为主要设计语言,贯穿在整个空间。不光被用于空间划分,地面装饰,灯具排布,家具设计,甚至到所有的标识系统,都巧妙且合理地将这个烙印式的元素运用的淋漓尽致。
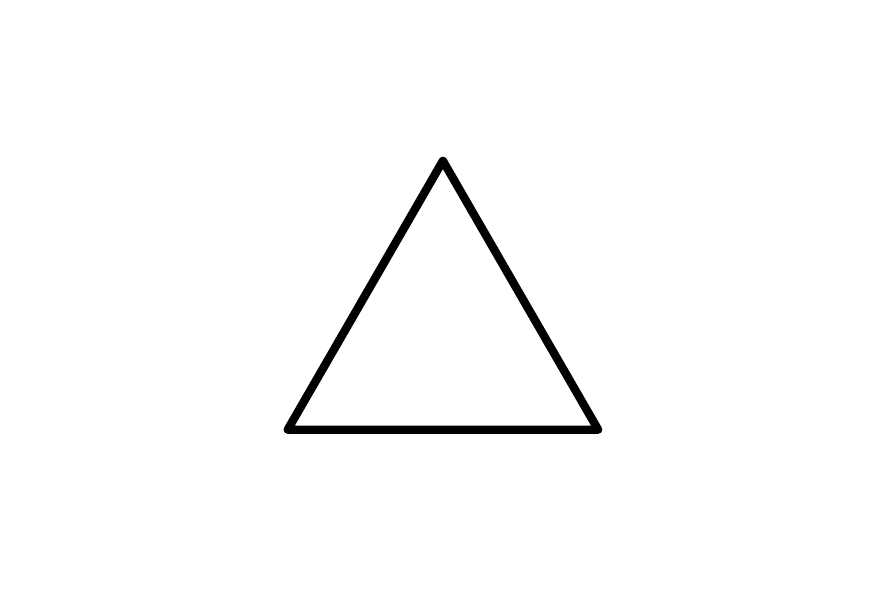
ⓒ Crossboundaries
绿松石与酒红大胆撞色组合,在带框玻璃隔断和三角线性灯的映衬下,营造出一个撞色的空间氛围。
We opted for a bold combination of darker and lighter shades of turquoise and the punctuated burgundy red to create a vibrant combination that energizes the space.
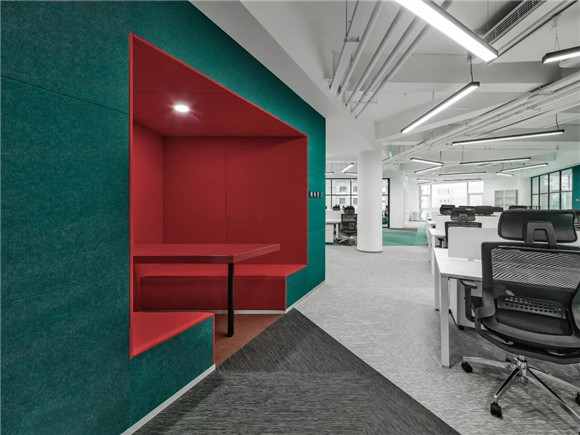
ⓒ 杨超英
含有三角元素标识和家具的融入,也让空间感受变得更加浑然一体。
The ceiling embraces the triangulation as well. Following the direction of the beams, the triangular surface is stressed by linear lighting fixtures.
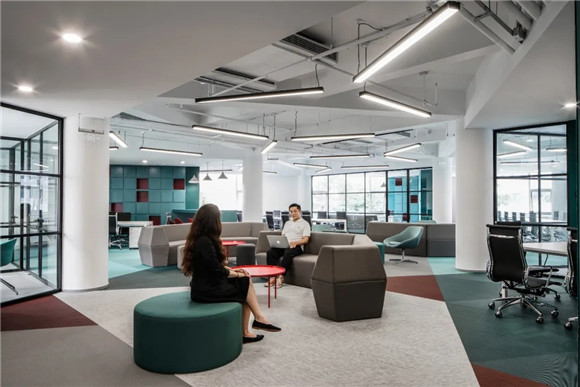
ⓒ 郝洪漪
无处不在的 “三角”元素,不仅仅为三联人带来了耳目一新的现代化办工空间,更是与三联杂志社的品牌文化相得益彰。
The key lounge pieces of furniture outline the triangular intersections on the floor and even the signage system incorporates the triangle and rounds up the overall design.
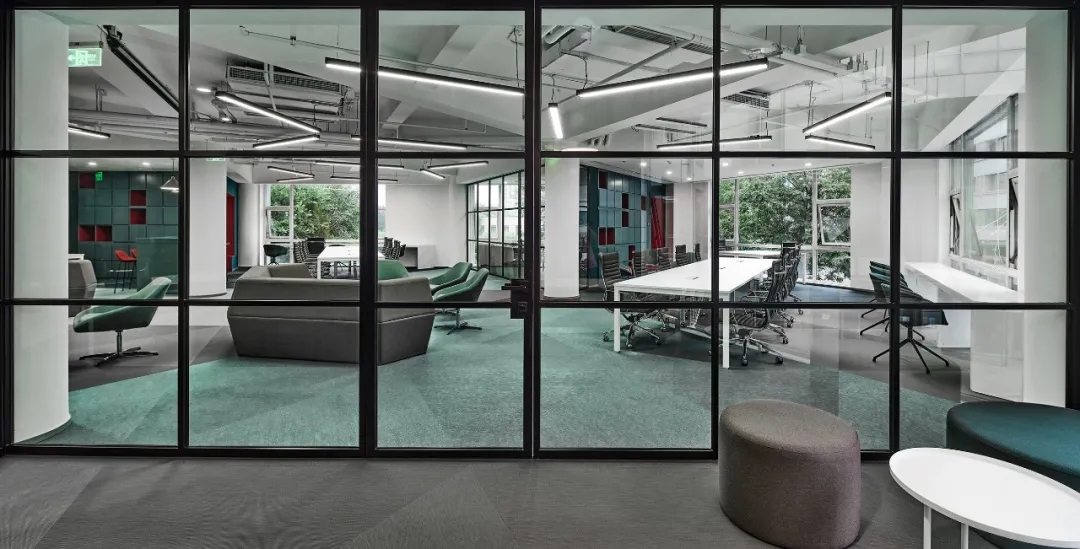
ⓒ 杨超英
经过改造,办公环境不再压抑紧张,工作与休闲不再是对立面。三联办公室,将是人文城市一隅。
“The geometric play makes the space highly functional, and lead to a holistic design that implemented triangulation not only in circulation, area division and program allocation, but also in the partitioning, lighting fixtures, and signage system.
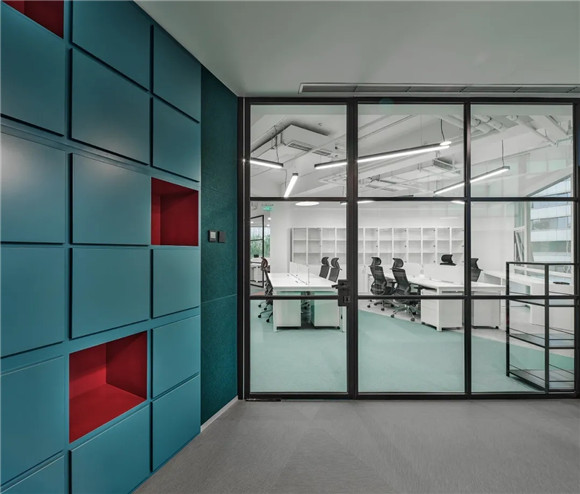
ⓒ 杨超英
正如三联生活周刊微博上的这句话:“我们相信在物质生活之外,同样存在一种文艺的生活,她温和优雅,理性纯粹,漂亮迷人,她是对审美的斤斤计较,是对高尚生活的审慎追求。”Crossboundaries 再一次为客户交上了满意的答卷。
Sanlian’s new office offers the cilent a fresh, dynamic kick, an iconic new appearance that aligns with their work intentions,” concluded by Binke Lenhardt, co-founder and partner of Crossboundaries.
项目基本信息:
项目名称:三联生活传媒公司办公室
地址:中国,北京
客户:三联生活周刊
使用面积:2289平方米
设计周期:2019年7月至2019年10月
施工周期:2019年11月至2020年7月
竣工日期:2020年10月
建筑设计:Crossboundaries, 中国,北京
Crossboundaries合伙人建筑师:蓝冰可(Binke Lenhardt), 董灏
Crossboundaries项目团队:于兆雄,Silvia Campi, Johanna Leung,郝洪漪,于泓浴
合作施工方:北京艺豪建筑装饰设计工程有限公司
摄影/摄像:杨超英,郝洪漪
Project information
Project name: Sanlian Headquarter Offices
Location: Beijing, China
Client: Sanlian (Sanlian Shenghuo Zhoukan)
Size (Usable floor area): 2289 sqm
Design period: July 2019 to October 2019
Construction period: Nov. 2019 to June 2020
Completion date: October 2020
Architect: Crossboundaries, Beijing, China
Partners in charge: Binke Lenhardt, DONG Hao
Design team: YU Zhaoxiong, Silvia Campi, Johanna Leung, HAO Hongyi, YU Hongyu
Construction Company: Beijing Yihao Building Decoration Design Engineering Co.,Ltd.
Photographers: YANG Chaoying, HAO Hongyi
三联乔迁庆典
Sanlian Housewarming Celebration
在庆典上,Crossboundaries 创始人冰可和董灏与三联同事们一起庆祝共舞。
Crossboundaries founders, Binke and Hao, Danced with Sanlian colleagues at the celebration.
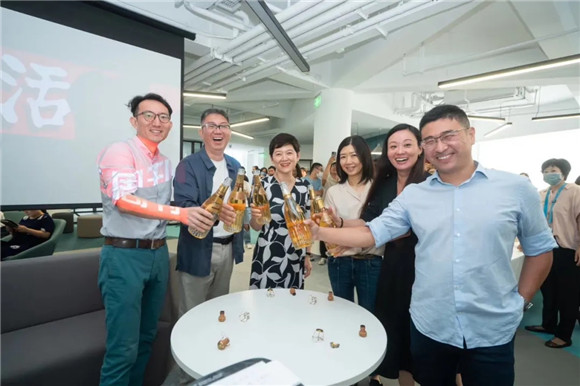
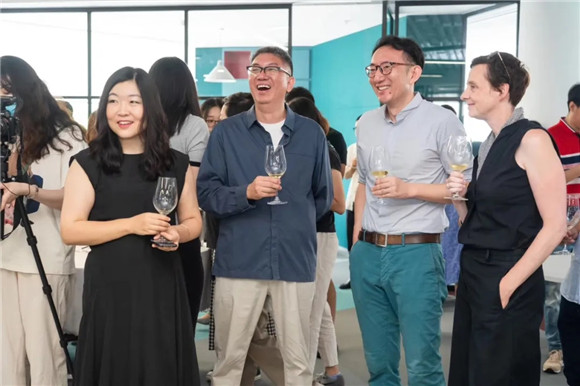

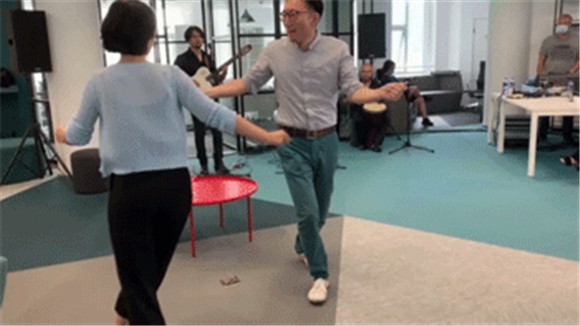
(责任编辑:水晶)