倪镔老师-设计中国北京KOL意见领袖作品赏析(组图)
日期:2021-09-17 18:42:00 来源:清美文创 点击次数:421

▲ 设计中国北京KOL意见领袖 倪镔老师
清控人居集团-经营发展中心副主任
清华工美—清尚建筑设计研究院 所长
北京清美文创建筑设计院 院长
2016年 荣获“设计年度人物提名”荣誉大奖
2015年 荣获“设计青年领袖”荣誉称号
2011年 荣获“中国十大影响力室内设计师”荣誉大奖
中国建筑装饰协会教育特聘专家
亚太酒店设计协会资深理事
IFI国际室内建筑设计师联盟资深会员
......
专业经历
理性设计—必然性设计体系的创导人
文化创意产业设计战略理念的创导人
多年来一直致力于设计战略领域的研究与实践,
包括文化创意产业、房地产、文博、商业、酒店、会所、住宅等类项目的
建筑、规划、环境、室内、工业产品及低碳设计研究
历年在各类设计大赛中屡获一等奖、金奖及其它奖项累计30多项
历年在各类权威专业书刊上发表作品、论文累计逾30多项
专业经验逾20年
......
发表专著
专业著作《智设计、活文化》由清华大学出版社出版发行,是中国首部论述“设计战略构建民族文化创意产业”的专业著作,被国家图书馆、首都图书馆、广州图书馆等各大图书馆收藏,并被清华大学、北京大学、同济大学等各高校图书馆收藏。
▼ 作品赏析
北京阿斯牛牛彝族文化综合体
Beijing Asiniuniu Yi Nationality Cultural Synthesis
项目面积:3200平方米项目
AREA:3200 square meters
项目类型:文化综合体空间项目
Cultural Complex Space Design Project
项目地址:北京三里屯工体北路4号-66栋
ADD: Building 4-66, Gongti North Road, Sanlitun, Beijing
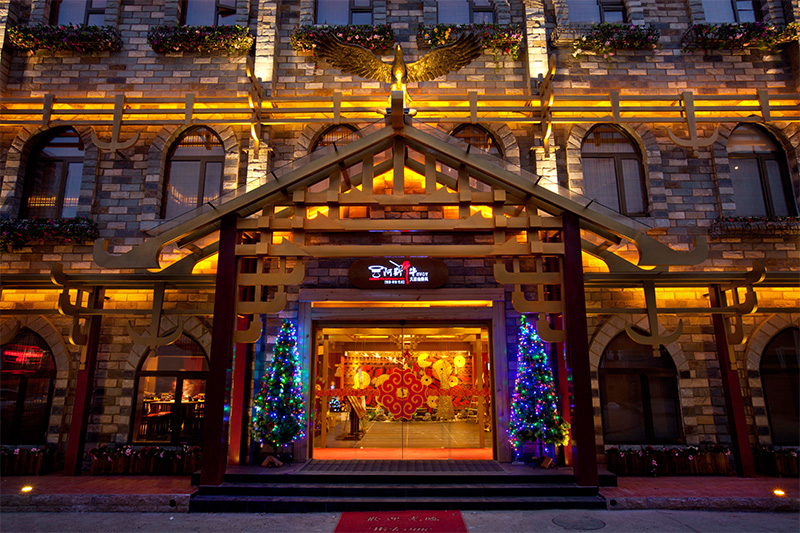
北京阿斯牛牛位于北京市朝阳区工体北路4号机电研究院内,西邻三里屯SOHO和太古里,处于北京繁华的商业娱乐地段。建筑主体为地上三层,总面积达3200平方米。北京阿斯牛牛作为四川省凉山彝族自治州在京的首家,也是唯一具有彝族特色的体验式文化综合体,被列为国家文化产业示范基地。其志在将多姿多彩的彝族文化推向全中国、推向世界,以吸引更多的人来了解彝族文化,感受彝族文化。
Lying in the most teeming section for business and entertainment with Sanlitun SOHO and Taiguli to its west, Beijing Asiniuniu is located in No.4 Electrical Research Institute, Northern Industry Road, Chaoyang District, Beijing. It has three aboveground buildings that cover 3200 square meters. The first and sole Beijing-based experience cultural synthesis carrying characteristics of Yi nationality by Liangshan Yi Nationality Autonomous State of Sichuan, Beijing Asininiu is listed as a model base for national cultural industry. It aspires to propel the diversified Yi nationality culture to China and the world so as to appeal to more people to get to know culture of Yi nationality.
本案设计中,挖掘彝族文化内涵成为我们设计创新的首要条件。凉山州唯美的自然景观、彝族悠久的历史文脉、丰富的区域性文化等等是本案设计思考的关键。项目初期根据创作的要求与问题进行分析研究,制定出严谨的调研计划。我们通过对当地的调研采风,从巨大的信息量中梳理出彝族文化的基本分类是:建筑文化、服饰文化、民俗文化、饮食文化、器具文化、宗教信仰文化、图腾崇拜文化、音乐文化、歌舞文化等等。这也是创作前期必须要经历的提炼的过程。从彝族海量的文化元素中,将最具彝族特色的文化元素提淬并创作升华为蕴涵哲学思考的标志性文化符号,以抽象的语汇在本案设计中贯穿始终。
In designing of this plan, to excavate connotation of culture of Yi nationality is the priority of our innovation. Picturesque natural landscape in Liangshan,, its lasting historic vein and ample regional culture constitute pivotal points of this plan. At the inception of the project, we would formulate rigorous planning on investigation following requirements and issues on creation. Through investigation on the local spot, culture of Yi nationality can be sorted out from whopping information can be basically categorized into architectural culture, garment culture, folklore culture, edible culture, appliance culture, religious faith, totemism, music culture, dancing culture and so forth. It is a process necessary in the initial period. Cultural elements carrying characteristics of Yi nationality can be abstracted and created into landmark cultural symbol containing philosophical reflection with abstract language running through the plan.

阿斯牛牛最具特色的就是顶部丰富的造型设计。一层大厅的顶部是由彝族古建结构穿斗提炼演变成八个原木结构围合一组如垂花的造型组成,用彝族穿斗结构提炼为装饰造型,富有层次和细节极具彝族特色。一层舞台区至二层的挑空空间,为整体空间设计的高潮。在原有建筑结构高度受限的条件下,采用彝族古建穿斗挑梁结构围合营造出木结构藻井,将藻井中心设计成红色木节构与黑色镜钢组成的天花造型;黑色镜钢具有含蓄内敛的视觉延展效果,提升了舞台区域的整体空间感,红色木结构与整个空间的红色柱廊相呼应,又与黑色镜钢形成鲜明的色彩对比,增强了舞台的戏剧化效果,丰富了空间的视觉层次。
Its most characteristic feature is the ample style design at the peak. The roof of the lobby on the first floor consists of eight tassel-shaped model surrounded by eight log structure extracted from ancient building structure of Yi nationality. Thanks to tenon-structure decoration, it features hierarchy and its details smack of characteristics of Yi nationality. The stage area on the first floor and the pilotis room on the second floor compose climax of the overall spatial designing. On ground that height of the original architectural structure is constrained, tenon-shaped outrigger structure seen in ancient building of Yi nationality is adopted to forge timber-structure sunk panel so that caisson center is designed in the ceiling model consisting of red wooden structure and black mirror steel. Black mirror steel demonstrates reserved visual extension effect, and raises the overall spatial sense of the stage. The red wooden structure chimes with red colonnade of the whole space and evidently contrasts black mirror steel in hues. It helps enhance drastic effects of the stage and enrich visual hierarchy of the space.

黑、红、黄是彝族最具代表性的三种颜色,是彝族标志性颜色。黑色寓意“彝族大地母亲、最尊贵的客人”,象征高贵、庄重和尊严;红色寓意“彝族儿女的热情与勇敢”,象征浪漫与豪放;黄色寓意“美”,象征美丽、快乐、富贵、光明与未来。在色彩设计中,整个空间的地面以黑色为主,象征着大地母亲;所有的柱子采用红色,以阵列的方式贯穿整个空间,增强了空间的仪式感和节奏感;所有的木结构都未着色,是纯粹的清油木本色,表现出原木结构自身的雕塑感和空间感;墙面的土黄色肌理质感涂料体现出彝族古老质朴的韵味。
Black, red and yellow are three most representative colors of Yi nationality and are landmark hues of Yi nationality. Black signifies ‘mother land of Yi nationality and most distinguished guest’ that is embodiment of dignity, solemnness and honor. Red is embodiment of ‘passion and courage of children of Yi nationality’ and signifies passion and romance. Yellow carries the meaning of ‘beauty’ and symbolizes beauty, delight, wealth, brightness and the future. In hue designing, the room is dominated by blackness for its floor and embodies mother land. All columns are painted red and run through the whole room with the means of array. It enhances ritual sense and rhythm sensation of the room. All wooden structure is colorless and adopts the color of pure boiled oil wood. It is embodiment of sculptural sense and spatial sense of the log structure. The earthy yellow texture painting of the wall shows ancient rustic charm seen in Yi nationality.
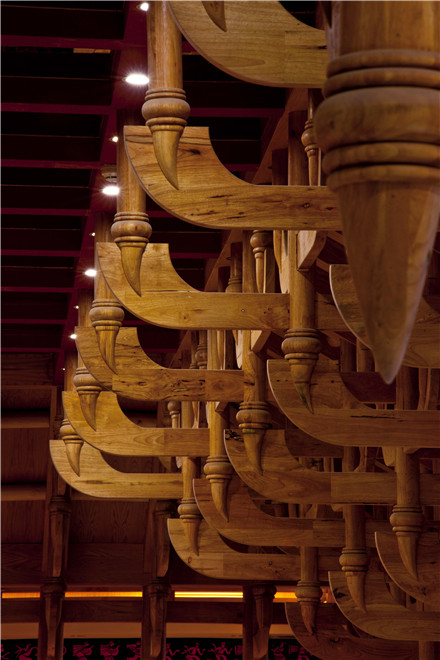
北京阿斯牛牛充分的运用了彝族文化提炼的设计元素,针对人们的六感,即:视觉、听觉、味觉、触觉、嗅觉、心理感应的六感需求,全方位的进行设计创作,使来到北京阿斯牛牛的人们从精神到物质淋漓尽致的体验到彝族特有的民族文化。
Beijing Aisiniuniu fully deploys designing factors abstracted from culture of Yi nationality and roundly starts its designing by targeting at people’s six senses namely visual sense, auditory sense, gustatory sense, touch, olfactory sense and mental induction so that people who come over to Beijing Asiniuniu would access unique national culture of Yi nationality both spiritually and physically.
鄂尔多斯国际商贸城
Erods International Business Town
项目面积:34万平方米
项目类型:城市商业综合体
Area: 340000 square meters
Category: city business synthesis

鄂尔多斯国际商贸城位于鄂尔多斯市东胜区,北侧生态中街,南侧生态南街,东临工业西路,西临诃额伦东辅路,东西长约5 8 0米,南北长约2 5 0米。地势变化较大,东西高差约1 8米,建筑总用地面积约17万平米。
Erdos international business town is located in Dongsheng District, Erdos with ecological central street to its north, ecological south street to its south, west industrial road to its east and Ke’elun east road to the west. It is 580 meters from the east to the west and around 250 meters from the south to the north. It features contrasting topographical changes with landfall between the east and the west being around 18 meters. Its total floorage is around 170000 square meters.
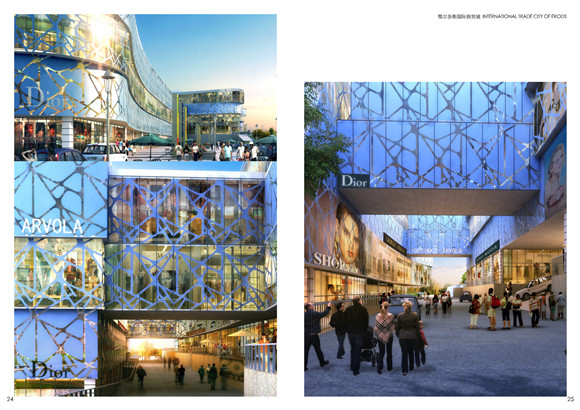
设计师因地制宜,在本案设计将项目用地沿东西方向划为3个区段,将坡地改造为三个台地,每个区段间落差为5.7米。1#楼为第一台地,2#楼为第二台地,3#和4#楼共为第三台地。1#、2#各设计为一栋商业楼,地下一层,地上四层,建筑高度为23.55米;3#为商业楼,商业楼地下二层,地上四层,建筑高度为23.55米;4#为商业楼+酒店,地下二层,地上十一层,建筑高度不超过5 0米,总建筑密度34%,容积率:1.8,绿地率:31%,总建筑积34万平米。
The designers adjust measures to local conditions. In designing of this program, it is scheduled to be divided into three divisions from the east t the west. The slope is molded into three places with each section having a fall of 5.7 meters. 1# is the first platform, 2# is the second platform, 3# and 4# buildings fall to the third platform. 1# and 2# are designed into a business tower respectively. It has one underground floor and four aboveground floors. It is 23.55 meters in height. 3# is the business tower with two underground floors and four aboveground floors. It is 23.55 meters in height. 4# is the business tower and hotel with two underground floors and 11 aboveground floors. It is no more than 50 meters in height. The total building density is 345 and the plot ratio is 1.8. Its greenbelt rate is 31% and its total floorage is 340000 square meters.
石家庄国际博览中心室内设计
Interior Designing in Shijiazhuang International Expo Center
建设用地面积:56.9公顷
总建筑面积:35.6万平方米
室内精装面积:10万平方米
设计风格:新中式美学与后现代主义
Land area: 56.9 hectares
Total floorage: 35.6 square meters
Interior area of fancy decoration: 100,000 square meters
Designing style: new Chinese-style aesthetics and postmodernism
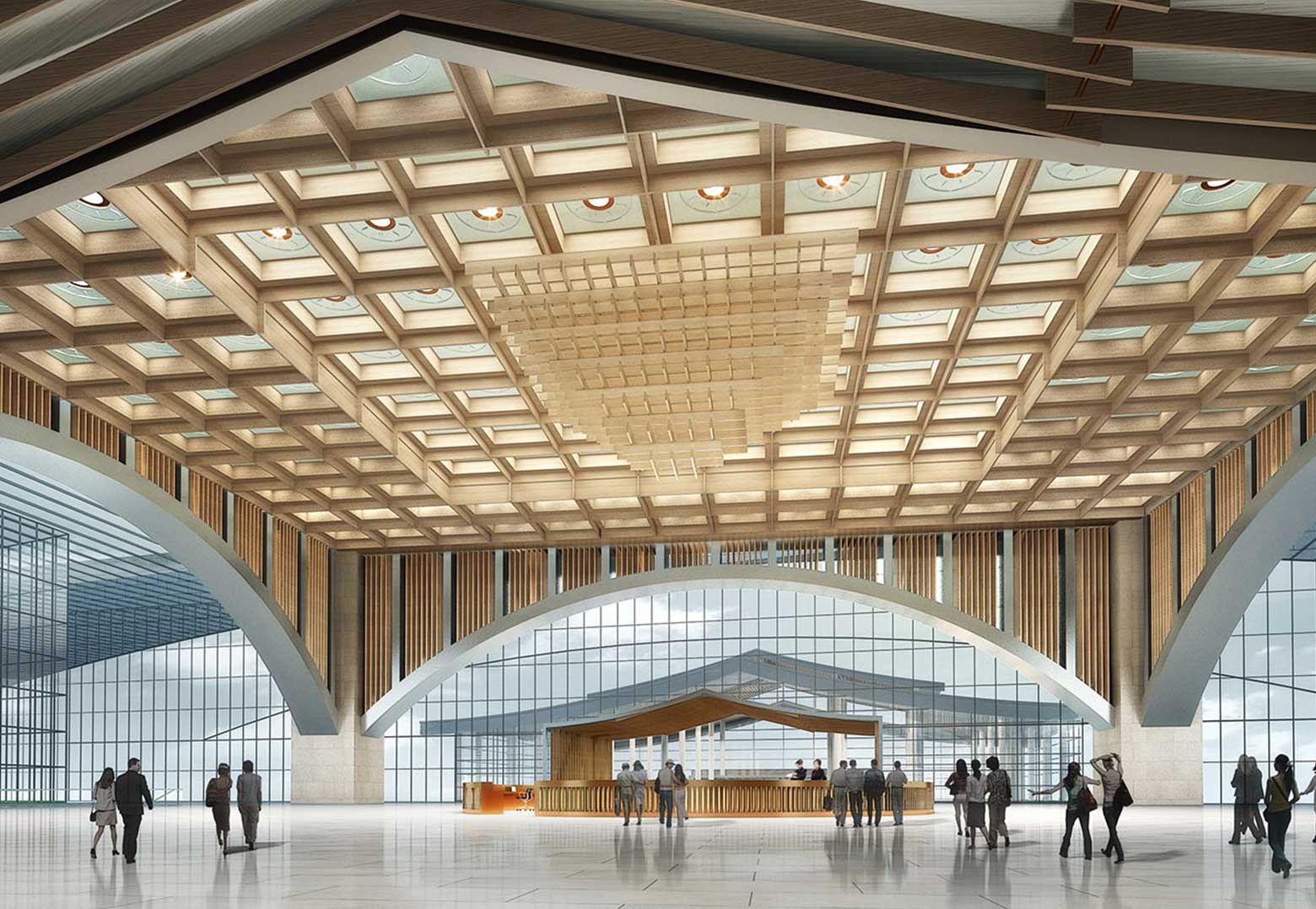
本项目是河北省及石家庄市的重点项目,位于石家庄市中心商务区的东北部正定新区,其周围分布着多条高速与京石铁路,石家庄机场位于项目以北十五公里。其北临规划市政府中心公园、有市政府、图书馆、科技馆等建筑;南临滹沱河及河畔绿地。以满足省会城市会展活动的实际需要。
It is a key project in Hebei Province and Shijiazhuang city. It is located in Zhengding New Area in the northeastern corner of Central Business District of Shijiazhuang with several expressway and Beijing-Shijiazhuang railway surrounding it. Shijiazhuang Airport is 15 kilometers north of the project. It is next to the municipal government central park with such buildings as the municipal government, the library and the technology hall. Hutuo River and the riverside greenbelt lies to its south to satisfy actual needs of exhibition activities in the capital city.
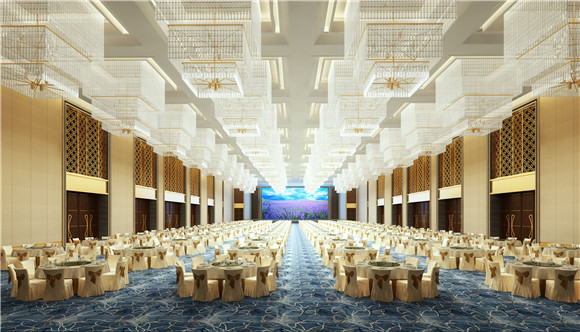
南登录大厅
南登录大厅是进入会展中心的主入口之一,在设计上采取在原建筑结构的基础上作简单装饰,考虑到人流量比较大,地面采用灰色花岗岩石材,顶面材料采用木格栅,包括与中央大厅连接的过厅也是应用木格栅,用铜杆串接,突出了整个装修风格以木、铜 、石三种材料作为基础的主题
Southern Registration Hall:
The southern registration hall is one of the main entrances to the exhibition center. In designing, it conducts simple decoration on ground of the original architectural structure. Grey granite material is adopted out of consideration of high people’s flow. Wooden grating is adopted for the roof. Wooden grating is also applied to the hallway connected to the central hall. It is linked by braze and punctuates that the decoration style puts wood, bronze and stone as fundamental themes.
北登录大厅
北登录大厅与南厅对应,在设计手法以及材料运用上基本与南大厅保持一致,简洁的设计手法使得南北登录大厅整体 、 大气 、充满现代感,有一种强烈的视觉冲击力。
Northern Registration Hall
It echoes the southern hall. In designing method and material use, it aligns with the southern hall. The southern and northern registration halls demonstrate a magnificent and modern feeling with its succinct designing method. It shows intense visual impact.
(责任编辑:水晶)