台湾设计资讯22
-
【禾森设计 杜智孟】挥洒自然宽阔意象 清朗公设绽放风光
-
- 日期:2020-07-03 20:31:00 来源:https://openworld.tv/talk/in/aid/3846.html 作者:本文由OPEN编辑部撰写 点击次数:0
-
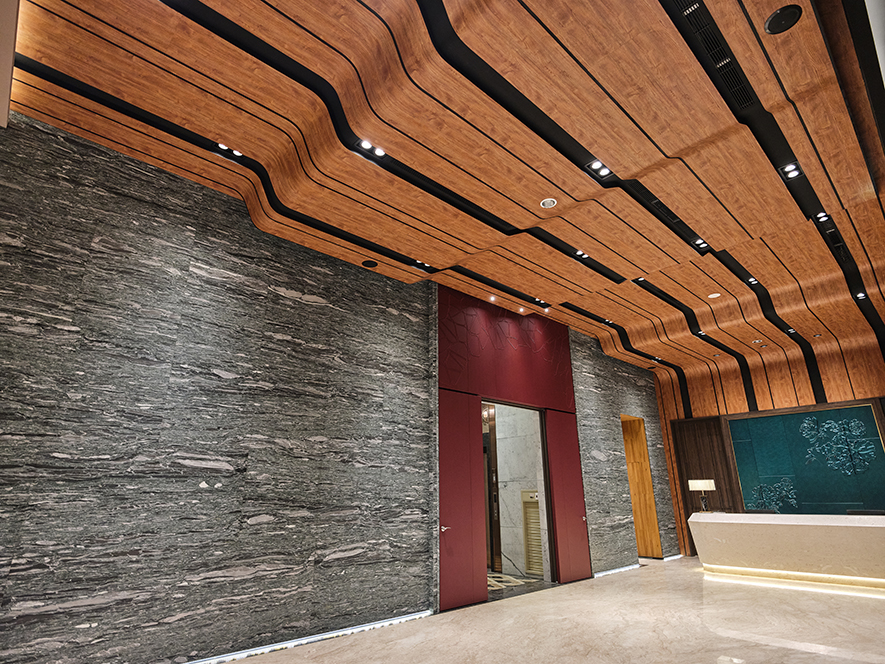
设计概念Design Concept
业主在情境上表达了对原初系色调如暖木色、自然意象的喜爱,于是 禾森设计 杜智孟 设计总监 依循其想法加以划设,使整体景观具浑然天成的壮阔风光;引渡山水意象进驻公设,突破日常的天地壁构图,採用波浪符号以及相异的材质与色样,最终铺叙出色彩浓豔却宽阔非凡、具流动性的量体景观。
The property owner is keen about raw colors such as the balmy wooden hue and nature scenes; therefore HOE-SEN INTERIOR DESIGN design director ZHI MENG DU planned the panorama space of a magnificent natural layout to comply with the idea. Set up the public domain of landscape factors, for example, get rid of the conventional patterns of the ceiling, floor, and walls, further, make use of different materials and colors and then transform into waving texture, eventually construct an extraordinary dynamic views of the building site.
设计手法Design Techniques
脱出风格框架 重现自然大气
Depart from the style limitation and construct an enormous natural scene
在风格上,并无多做定位,大量溷用木石质材,使自然元素徜徉于空间内,不被单一形式束缚。山水景致重现于入门处天花壁面,以及光线错落洒至的格栅区,大面积的叙事手笔,展现业主理想的自然原木本色设计。
There is no specific style of the configuration. The design team exploits abundant timber and stone to layout the space. Both the ceiling and the wall at the entrance are constructed of nature images, and assort with the wooden grilles, hence present the rustic texture of the property owner's ideal design.
木石边界相交 完美转换场景
Wood works in concert with stone that perfectly touch up the scenes of different areas
除了如同大厅天花板衔接面的材质变换,室内摆设也经过细心的考量;如位在接待处结尾的休憩区交界,摆放了长块原木,用以揭示画面的结束与再启。由内而外看是景,单纯在该区观赏亦别有滋味。
而在向内的廊道内,也有使用不同元素的构筑手法,消除走道本身偏窄的视觉感受,增添宽敞且丰富的画面感。
In addition to the selected materials of the hall, the design team has meticulously picked out the interior furnishings. For example, place a giant log in the leisure area, which becomes a captivating feature of the space.
And the corridor is built with the craftsmanship technique, not only to eliminate the narrow vision, moreover to create a spacious and vivid perception.
各色灯源争豔 点亮特色区块
The multifarious illumination brings about the finish touching feature
无论灯具或方或圆,甚至具不规则型态,皆是透过团队的灵感,结合努力不懈的调整而成。在各个区域皆有亮眼差异的光源,顺应空间用途形塑不同调性与场域氛围,可调配明暗的光源,使居者得以弹性设计场合气氛。
The design team ingeniously lays the lights of square, round, and irregular shapes in each area, which conform to the space function and shape different spatial tones. The adjustable lights can be freely deployed to bring out the charming atmosphere of different situations.
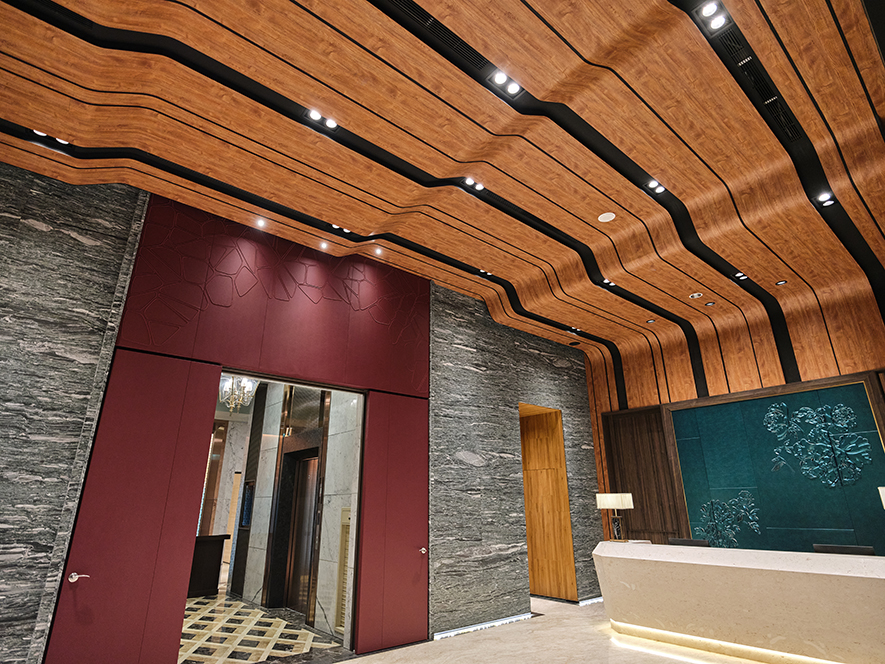
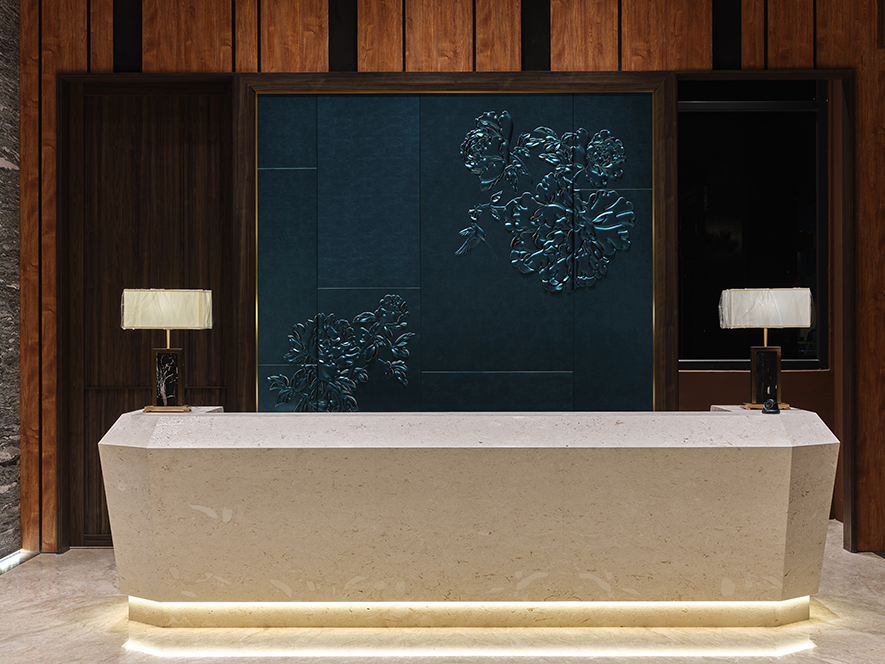
电梯廊道、接待柜檯
The elevator hallway and the reception counter
进入大厅,抢眼的酒红与珠光蓝迎面而来,予人强烈的视觉感受,进口材质的红、蓝皮凋版,分别在柜檯后方以及廊道防火门做出造型。此外,团队更在製作柜檯背板时,以泡棉的佔比製造面板的厚薄差异,展现拼贴面的趣味;在此之上,更细心呈现散发贵气的牡丹模样,增添场域格调。
While entering the hall, the eye-catching colors of deep wine and pearlescent aqua grabs the sight, which manifests the stunning texture. The wall at the back of the reception counter and the elevator hallway fireproof door respectively make use of the imported blue and red leather crafts. The design team particularly takes the advantage of the thickness difference of panels to display the interest of the wall surface, and the peony figure that gives out the elegant spirit in the meantime puts a glamorous finish touching into the space.
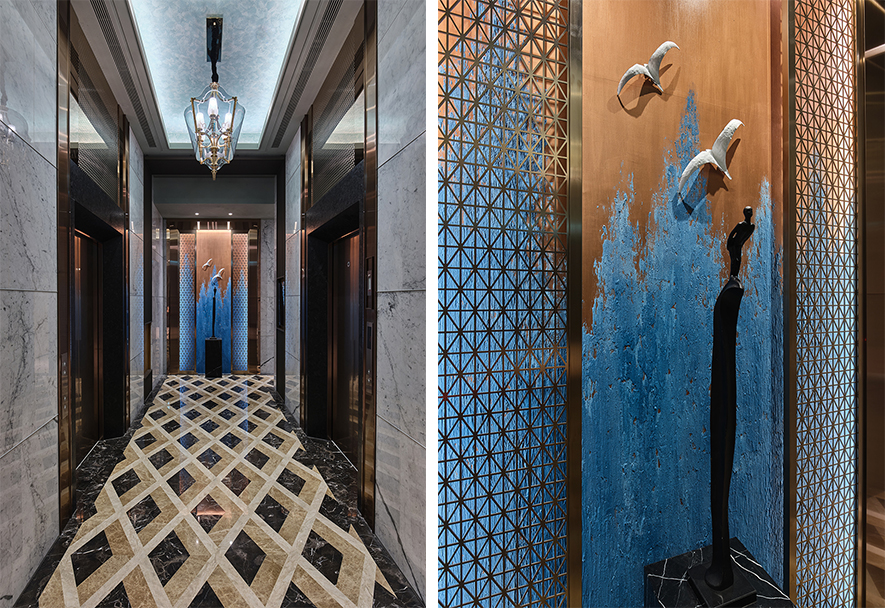
和外部接待大厅做出区别的电梯廊道,在形塑视觉3D效果的地板导引至终点后,是展演辽阔意象的钛金属端景,藉由窗櫺景致联想的造景,伴以摆设品身后採特殊涂装作法的蓝与金,将笔直通道的空间感延伸向前。
Construct the elevator hallway floor of three - dimensional effect, which is tell apart from the reception hall. And making use of the window mullion image to guide the vision forward to the end of the hallway, well assort with the selected decoration and the special titanium coating treatment of blue and golden hue that excellently brings out the whimsical end view.

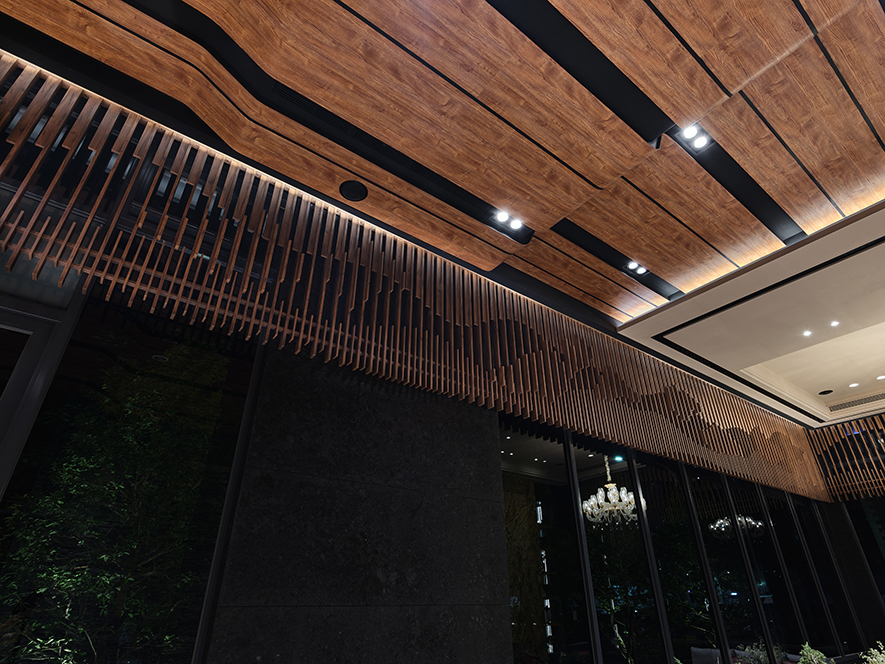
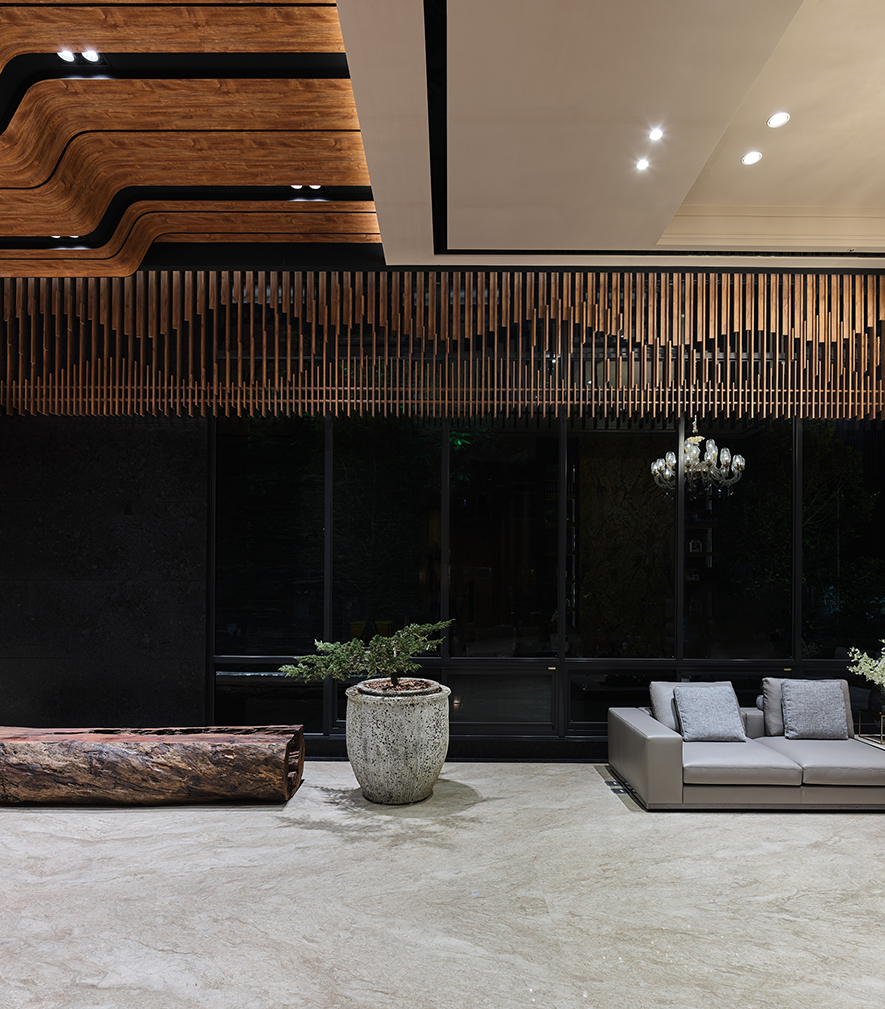
大厅The reception hall
空间佔面广阔,考虑设置遮帘会隐蔽外头风光,设想避免日晒的其他途径,最终决议在与天花板接点处配设格栅,具备山峦意象的模样,在使阳光翩翩散落室内的同时,延续建筑外观的绿意景观,内外设计相辅相成。
石材以自然质感呈现,藉表面的纹路显出大海奔流的视觉效果,而天花板在数次调整后也与之呼应,引渡流水画面、埋藏管线动态,并以黑色线条做切割,以流线型的割线增加空间亮点。
Considering that the setting of the sunblinds will conceal the outdoor scenery, thus the design team decides to make up the wooden gratings along the ceiling sides, which brings out the landscape feature of the vast space. The ingenious design not only introduces the outdoor sunlight, moreover works in concert with the exterior green views.
The stone wall is presented with its natural factor, which by means of the surface texture to bring about the visual effect of waves. And the ceiling has modified several times to create the dynamic outline, at the same time perfectly hide the pipelines. Furthermore, the black streamlined secants of the ceiling then become one of the striking features of the space.


健身房The fitness centre
健身房中使用大量茶玻板块,结合金属条的不规则切割,使空间表情更加丰富,除了有视觉延伸效果,更映照出健身者的身姿。
独树一格的区块照明脸谱,在此揭开序幕,团队成功克服弧形面框的做工难度,将木质地搭配暖色系漆面,在玻璃左右环伺的区域中,渲染温柔的自然因子。
The fitness centre exploits tawny glass mirrors that go with the irregular metal lines, which enriches the spatial situation. Besides create the roomy perception, thus reflects the posture of the exercisers as well.
The design team successfully overcomes the difficulty of the arc frame pattern illumination, and then set up the extraordinary lights of the space. The wooden floor and the warm paint finishing of the ceiling that generate the mild texture of the refreshing circumstance.

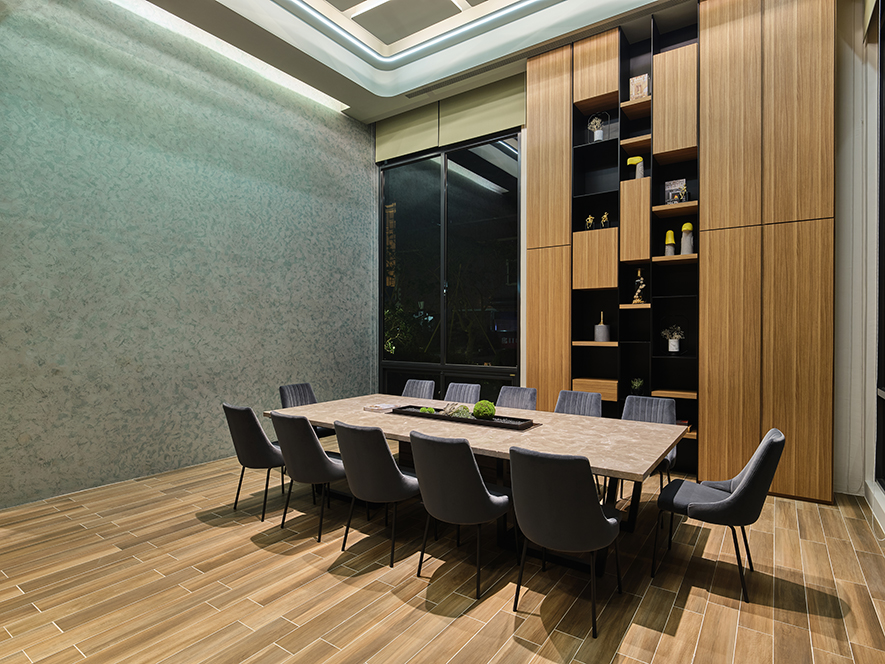
厨艺教室The cookery classroom
面积不一的九宫格配有往上照明的灯源,而在格状外框中,尚有向下的LED光源;除去上述两种光照方式,块体中央更设有四处照明,兼顾环境氛围和机能性,供使用者自由设定场地气氛。
和健身房相同,厨艺教室牆面为义大利涂装漆,珠光色的漆面随着光影和观看角度变化画面,晶莹绿光映于眼中,释出原初纯真感。
The ceiling of the square grid pattern is equipped with the illumination of upward and downward lighting sources, as well as the recessed lights. Take the advantages of the multifarious functional lights that can be freely adjusted to bring about the spatial atmosphere of different situations.
The wall surface of the cookery classroom makes use of the Italian paint the same as the fitness center. The pearlescent paint changes with the light and shadow and the viewing angles, and the crystal green luster reflects the pure plain texture.
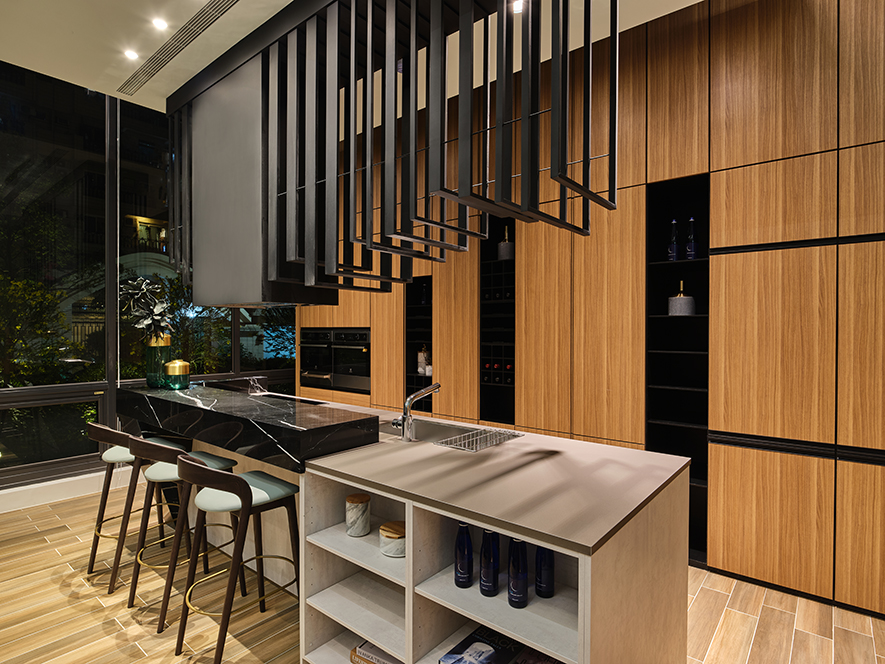
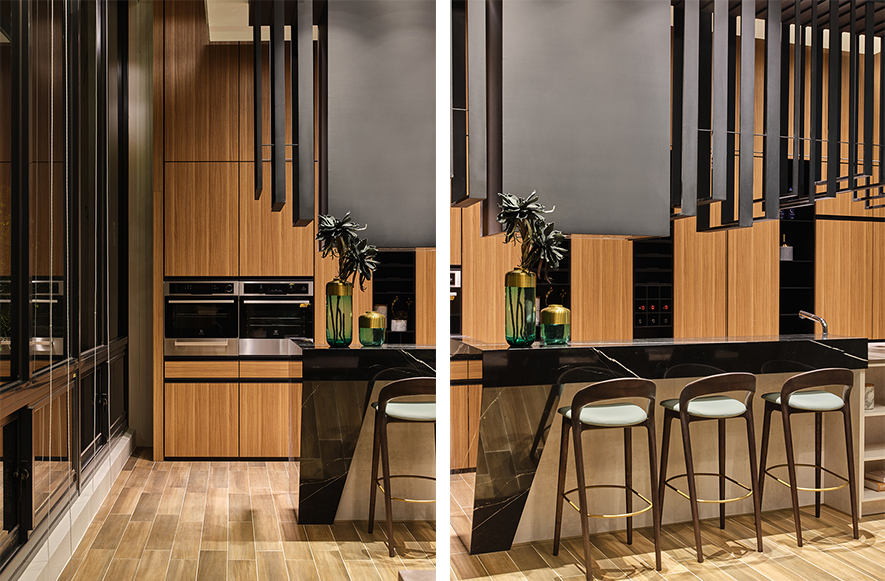
将工作区和中岛相结合的餐厨区,佔面最大的黑色块处包藏了抽油烟机和其管路,配上左右具高低与宽细差别的铁件,显出动感波浪造型。看往吧檯中岛处,不仅有用做区隔的石材,更有使用义大利进口奈米智慧材FENIX的素色檯面,面对厨房工作造成的轻微刮损有修復效果,便于长久使用。
The preparing area is combined with the kitchen island, the above set up the kitchen ventilator and the pipelines, further equipped with black iron pieces of different height and width, which creates the dynamic feature of waves. The kitchen island is divided into two parts with a stone board and the imported FENIX countertop from Italy. The intelligent material is convenient to maintain and durable for usage.
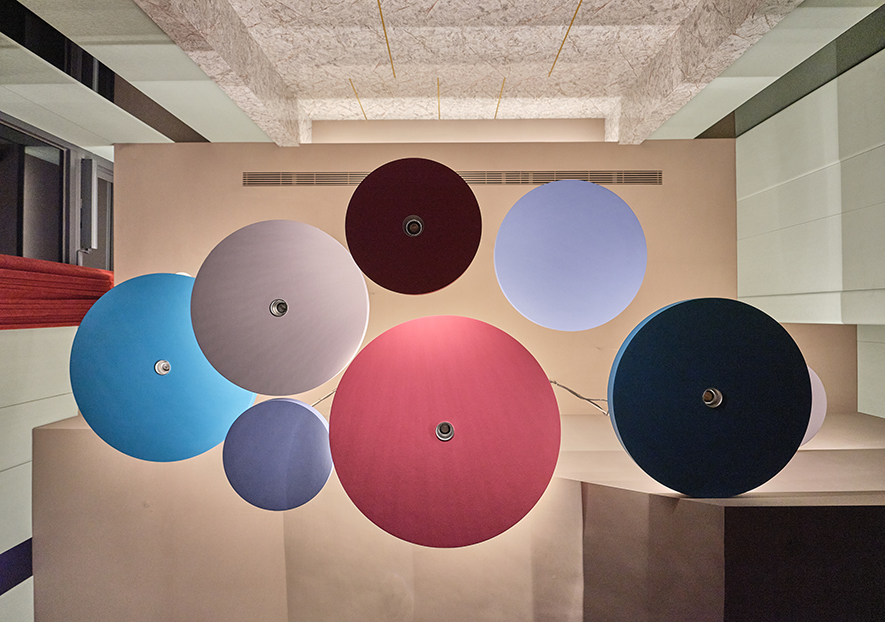
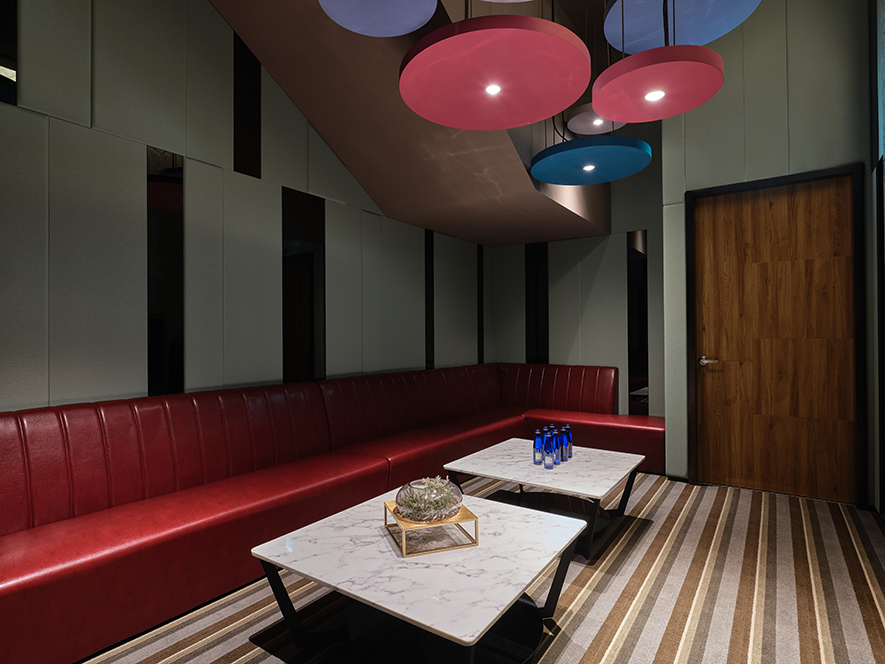
视听室The audio-visual room
楼梯间佔比三分之一的视听室,必须在两米馀内设计出必须的造型与配备,设想视听室需要的灯光气氛,採悬挂式的多彩木作圆盘多数往下,且可调光,部分往上照明,兼顾沙发区所需的休憩情调,以及区外移动所需的灯光。
Due to the small plot of the audio-visual room, which is partly underneath the staircases. The design team hopes to meet the specific requirements of the lighting atmosphere, audio equipment, and the layout within around two square meters, therefore, hang up several colorful wooden round lights, hence constructs an unwind area of lounge charm; and the adjustable lights give out sufficient brightness for moving while needed.
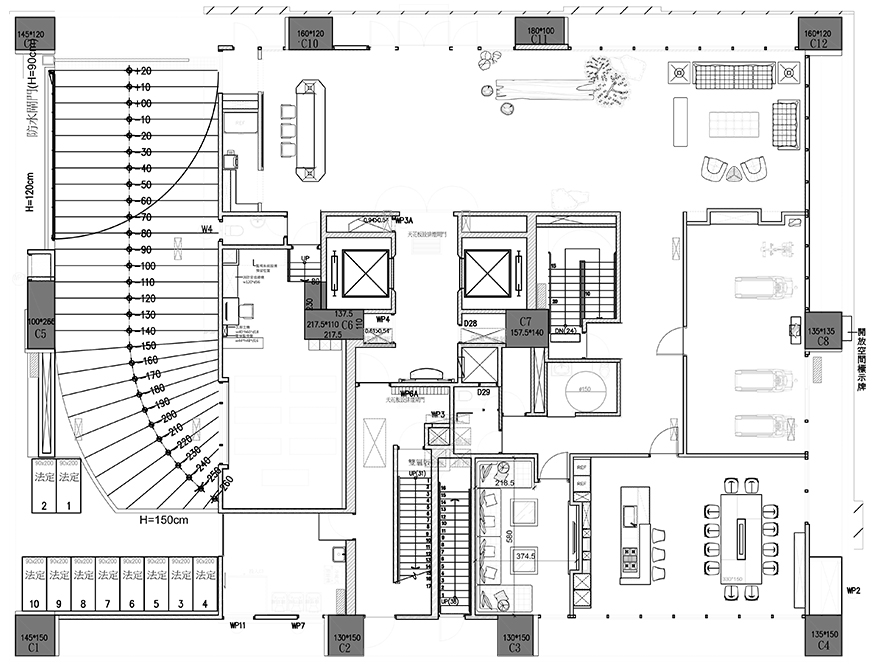
▲平面图
项目资讯
案名:山澜暮屿
项目类型:公共空间
项目地址:台湾高雄
设计团队:禾森设计
项目坪数:105坪
主要建材:镀钛金属、铁件、石材、木皮、平条玻璃、茶镜、涂装、皮凋皮格、地毯、耐磨地板、木纹砖
杜智孟
禾森室内装修有限公司 设计总监
电话:+886-7-5504505
地址:高雄市鼓山区中华一路828号7楼
信箱:hsid.do1688@msa.hinet.net
网址:http://hoesen-design.com
OPEN Design 动能开启传媒:http://www.openworld.tv/talk/
第1页 共1页















