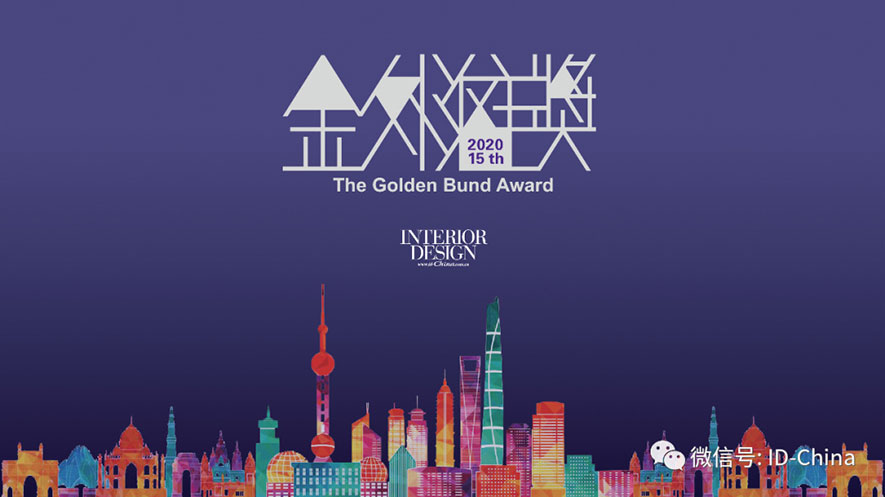
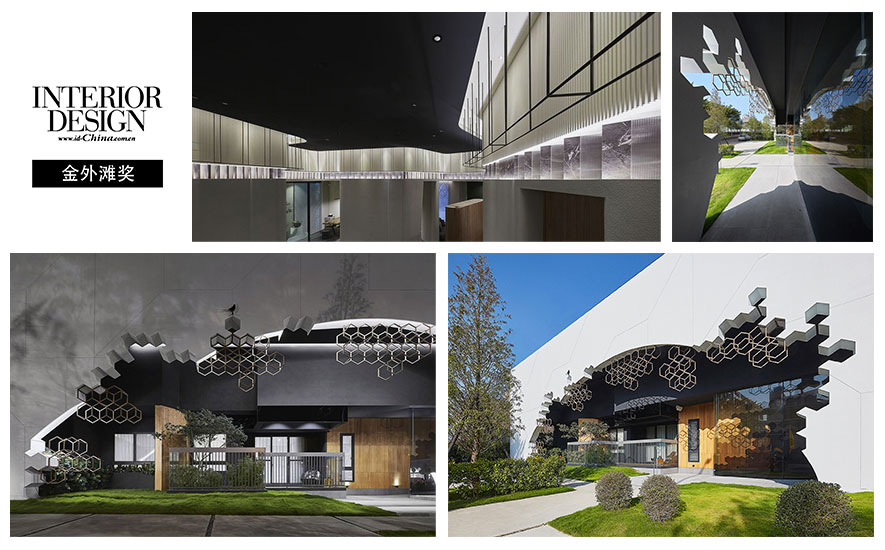
经过与疫情的「赛跑」,第15届金外滩奖顺利落下了帷幕。今年由于疫情的关系,「金外滩」奖已分地区颁出15个分类奖项和一个年度大奖。今年的作品在报名的数量和质量上均有大幅度的提升,这也再次印证了「金外滩」奖在设计师心中的的地位及含金量。今年,「金外滩」奖颁奖活动还得到了吉博力(上海)贸易有限公司和唯美L&D陶瓷的大力支持。
经过激烈地角逐,今年的「金外滩」奖总计353件作品从3000多件作品中脱颖而出。其中优秀奖182个,金奖23个,4个作品获得年度大奖和提名奖。此外,还有144个作品获得入围奖。
各类别奖项所占比重(金奖、优秀奖、入围奖、年度大奖和提名奖):

各地区域所占比重(金奖):
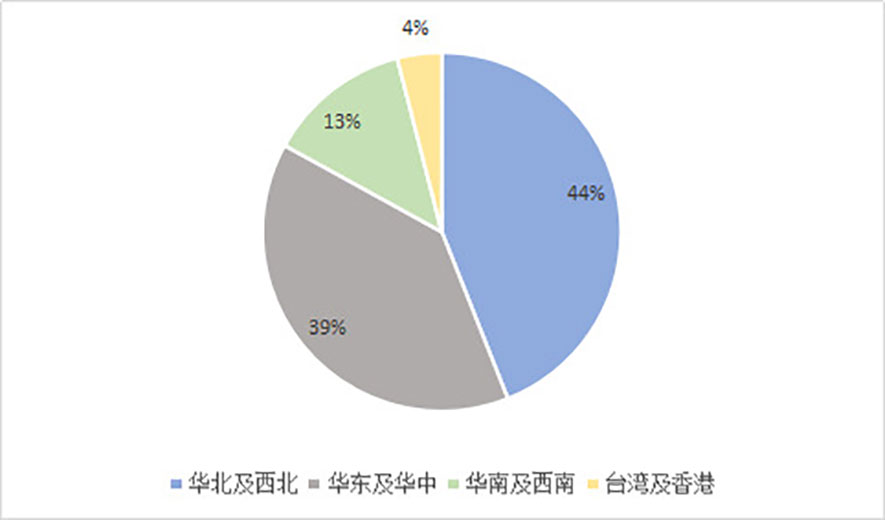
榜单中大部分奖项,已于6月28日、8月14日、8月28日分地区颁出奖项。台湾、香港及部分地区未参与颁奖活动。
今年的「金外滩」奖活动,各地区的设计师力量在比赛中都展现了不凡的实力,获得了不俗的成绩。其中,居住空间、商业空间、餐饮空间等类别获奖设计师占全国较高比例,说明在这些领域,设计拥有不俗水平的同时也正在源源不断的为行业输出领航设计师。
恆慕国际设计 吴信宏 设计总监 近期捷报连连,《森の穴居》再次于金外滩奖获得「最佳售楼处空间」的肯定!建物单纯的形构,不仅引领观者回归纯简美好的生活,同时也将吴总监「拥抱自然,享受自然」的理念,于国际间发扬光大!

恆慕国际设计
吴信宏 设计总监
恆慕国际设计创办人
得奖纪录
2020韩国 K-Design Award Winner
2019中国 中国地产设计大赛 获奖
2019中国 金堂奖 年度杰出样板房/售楼处空间设计
2019美国 Architecture Master Prize WINNER
2019韩国 K-Design Award 获奖
2019美国 Muse Design Award 双铂金奖
2019韩国 Asia Design Prize获奖
2019义大利 A’Design Award 获奖
2019中国 IDEA-TOPS艾特奖 办公空间设计银奖
2018新加坡 Singapore Interior Design Awards 获奖
2018中国 创新中国空间设计艺术大赛 最佳设计作品 金奖
2018台湾 金点设计奖 入围
2018澳洲 雪梨设计奖 银奖
2018韩国 K-Design Award 获奖
2018美国 IDA国际设计大奖 获奖
2018义大利 A’Design Award 获奖
2018中国 金外滩奖 最佳居住空间奖、年度设计师
2018韩国 Asia Design Prize 获奖
获奖作品《森の穴居》
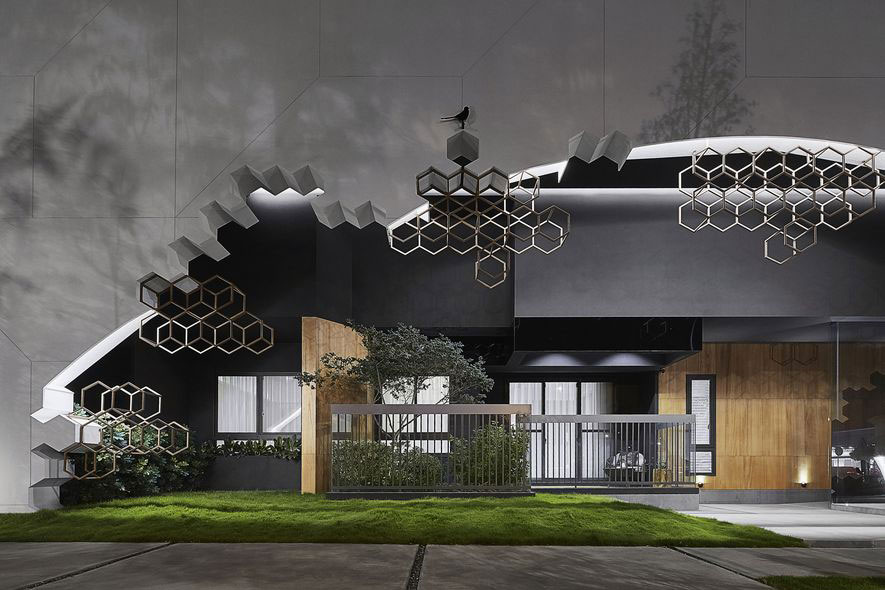
设计起源 Design genesis
业主以「树岛阳台╳四季合院╳垂直森林」的概念出发,
呼应紧邻公园的基地位置,企图打造隐身都市中的宜居建筑——
让树景进驻家户阳台,让绿意融入宅邸空间,
每个家屋皆享有一片绿荫,层叠错落为一座森林。
而本次 恆慕国际设计 吴信宏 设计总监 经手销售中心规划,
便思考如何从具象及意象的角度,
与建案理念相应;使建筑量体不只是流于「形」的展现,
更是承载人文情感与自然绿意的诗意体裁。
The proprietor intends to take the concept of "hanging garden ╳ seasonal terrace ╳ vertical forest", and take the advantage of the site location which adjacent to the park, in an attempt to construct a livable greenery building. ——
Plant a tree on the balcony of each abode;
introduce the greenery into the living space,
Every dwelling flat could enjoy under the green shade;
and layer on layer that brings into being a forest.
As Evermore International Design Hsin-Hung Wu design director holds the chance of planning the marketing reception center, the cogitation about how to correspond to the concept of construction from the perspective of figuration and imagery, so that the building volume would not shape as an icy concrete mass, but rather to bring about the humanistic implication and natural green of the space.
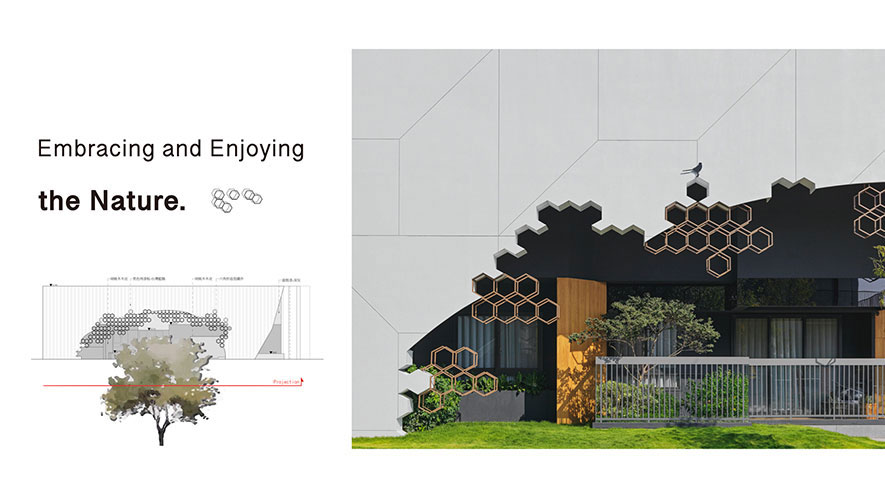
▲不只于量体形貌上有所展现,由设计概念的角度反思切割,在感性与理性呼应的情况下,设计团队凭藉形塑巨岩量体削切概念,导引观者回归原初之心。
设计概念 Design Concept
以「拥抱自然.享受自然」的心念出发,
我们将时空拉回与自然共居的生活型态,
回归现代人所需的单纯状态。
Initiate from the inspiration of "embracing and enjoying the nature".
The designer pulls space-time back to the lifestyle when people live with the nature, which get back to the simple state that requires by modern people.
建物设计发想自澳洲的乌鲁鲁(艾尔斯岩),
其巨大的单体岩石意象,
一如我们所形构的洞穴外观——
坚实可靠,象徵着家的稳固,
它就这麽静静地躺卧在林间,
铺展一片和谐静谧。
The notion of the design is originated from Uluru (Ayers Rock) in Australia.
The figuration of the gigantic rock, which like the constructed appearance of caves that, symbolized the stability and reliability of home. Gently situated in the plantation of harmony and serenity.
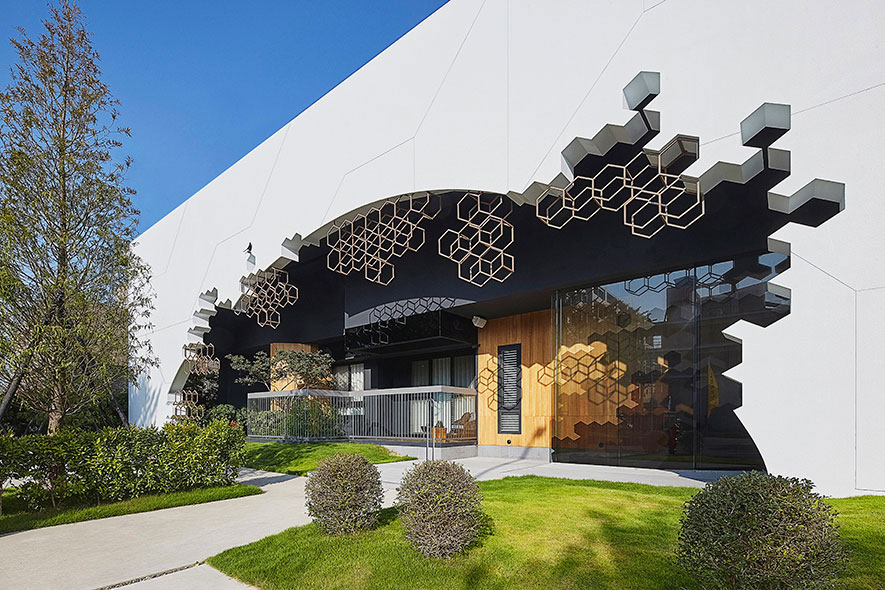
除此之外,我们也援引了乌鲁鲁的地貌样态——
其依循不同的季节及气候条件,将会呈现各异色彩,
甚至在一天中的不同时间裡,伴随光线作出变化。
因此,投影蚀刻,镶嵌金属框格,
当日光洒落、云影徘徊,便自成一道风景。
In addition, reference to the land features and weather of Uluru, it would present different scenes s of depending on different seasons and climatic conditions, even at different times of a day, changing with the light.
Accordingly, we chiseling the hexagonal holes and inlaying the metal frame, while the sunlight shins and the clouds roam, and then it becomes a landscape of its own.
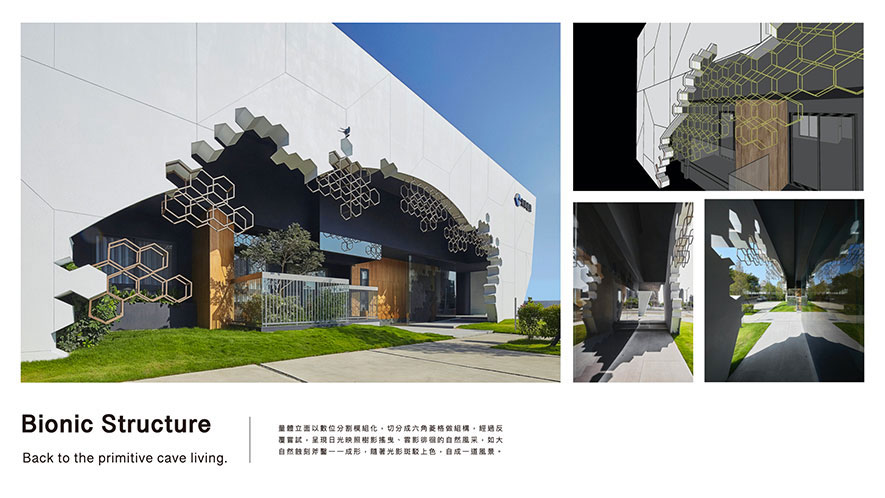
彷生结构.回归原始穴居
Bionic structure・Back to the primitive cave living.
建物外观以水泥纤维板包覆,
形构巨石块体,穴居意象跃然纸上;
并漆以陶瓷漆,彷岩石粗糙面,
同时兼具耐候抗污之效用。
量体大片纯白一如画布,其作画者则为大自然,
透过日光投射,细腻刻画斑驳光影。
The appearance of the building is clad with fiber cement board, and construct a huge stone shape, thence emit an image of living in the cave; painted with ceramic paint, which imitates the rough surface of rocks, and as well as having the affection of weather resistance and anti-fouling.
The large-scale volume of pure white is just like a canvas, and the nature is its painter. By way of sunlight projection, delicately depicted light and shadow.
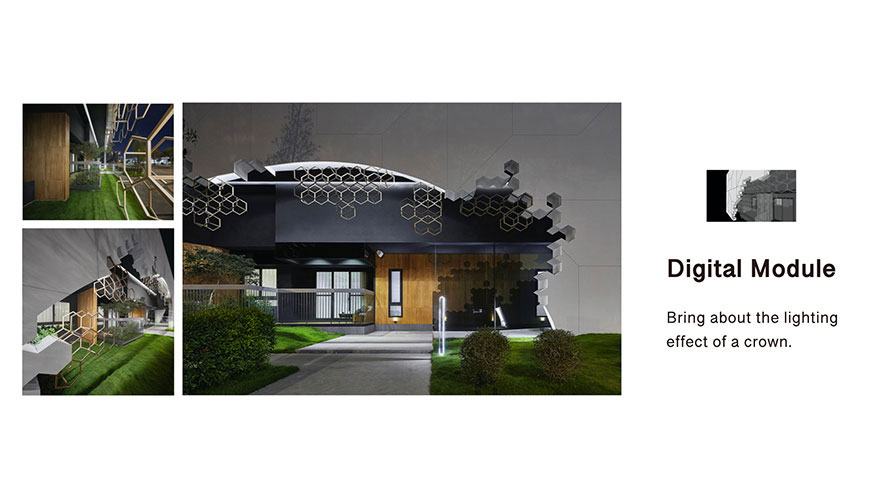
数位模组.形构树冠光影
Digital module・Bring about the lighting effect of a crown.
量体立面以数位分割模组化,
切分成六角菱格去做组构,
其金属材质在日照之下耀眼透光,
如同树冠参差错落、疏密有致。
而其中的困难点,则在于执行模组化的过程中,
需反覆地尝试,进行误差的控管,为每一个挂件预留空隙;
最终才形塑出一片具生命力的动态风景。
每当时序推移、光影漫步,
彷彿身在远山青蓝、近山翠绿的视觉情境裡。
The facade of the volume is assembled with rhombus lattice, which modularized via digital die cutting segmentation approach.
The metal material glaring in the sunshine, which generate the delineation of staggered crown.
Whenever the time goes by, just like being in a leisurely circumstance of green surrounding.
There’s a challenge of module processing, which has to repeatedly test in order to control the deviation, and reserve enough space for each metal hanger, so as to create a vivid dynamic landscape.
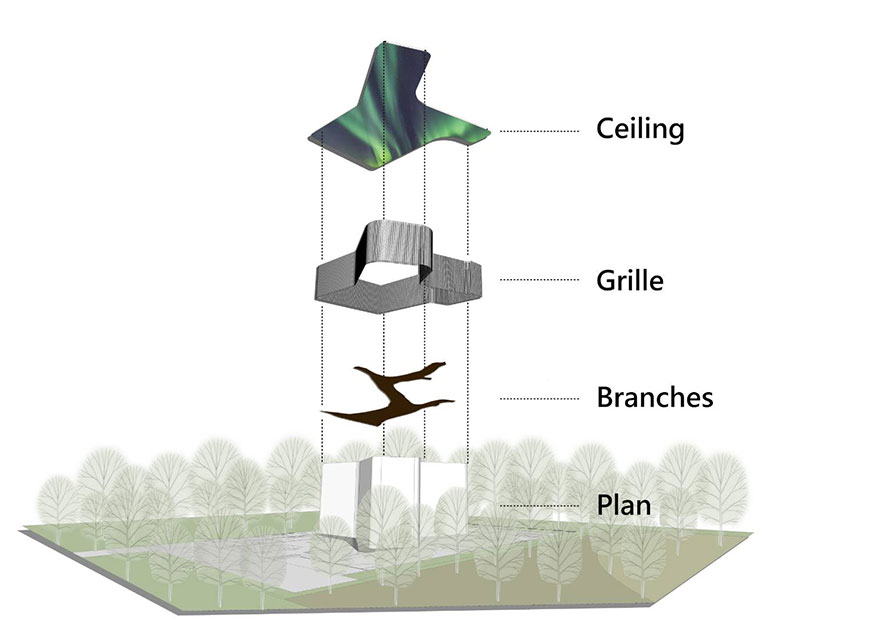
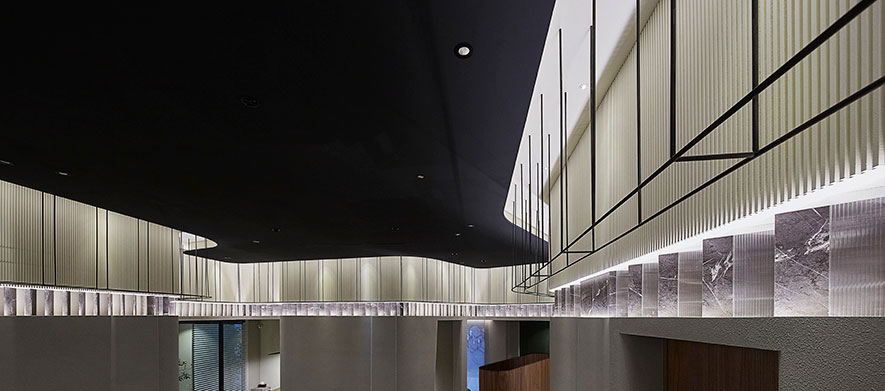
▲看往天花,耸立于顶的黑色基底以灯光衬托,有如浩瀚星空、极光幻彩。
Y字动线.呼应枝叶结构
Y-shaped flow・Imitates the hierarchical chart.
如同树枝开展的Y字形动线,由入口处向内延伸,
与彷拟树冠光影的建筑外观,作一体性的结合,
同时跳脱形制的格局规划,创造引人入胜的行走路径——
想像置身在森林间,夜幕低垂,抬头仰望,
一片星空闪烁着光芒,指引着归途方向。
The Y-shaped flow as like the open up twig, which extends inward from the entrance, it is integrated with the building appearance of the imitating crown shade.
At the same time, the configuration, which jumps off the conventional pattern, brings about a captivating path——
Imagine being in the forest, while the nightfall and look up the shining starry sky, there's the direction of leading way back home.
部分內容取自「美國室內設計中文版」微信公眾號
吴信宏
恆慕国际设计有限公司 设计总监
电话:+886-4-2463-9565
地址:台中市西屯区福裕路87号
信箱:emid2000@gmail.com
网址:http://www.emid.com.tw/
OPEN Design 动能开启传媒:http://www.openworld.tv/talk/
第1页 共1页











