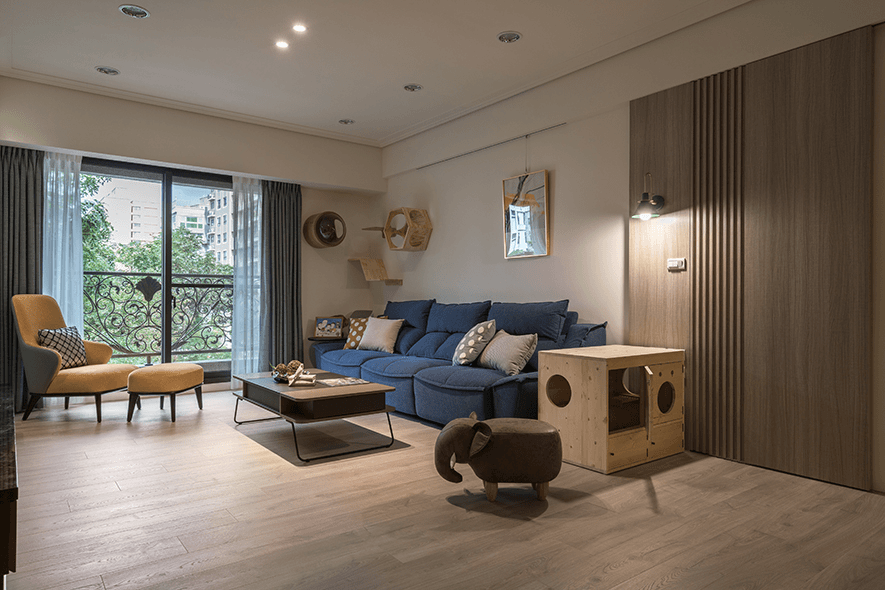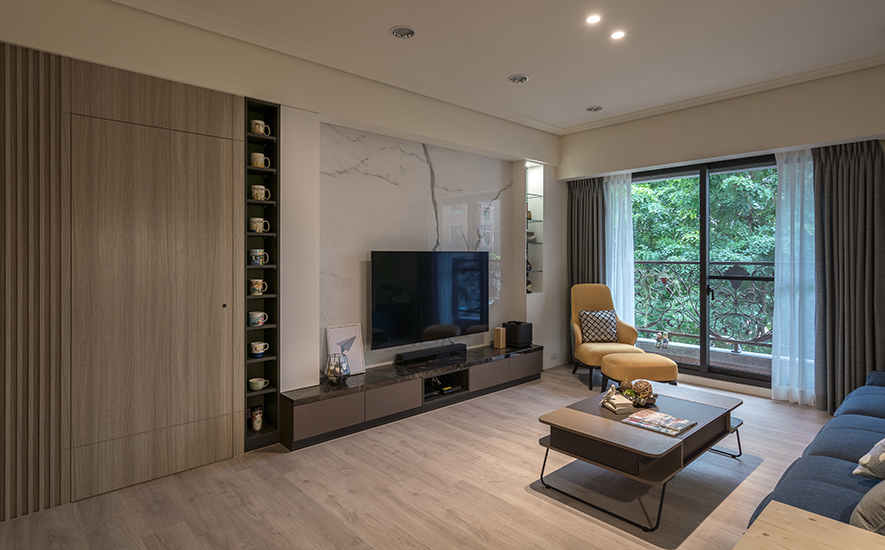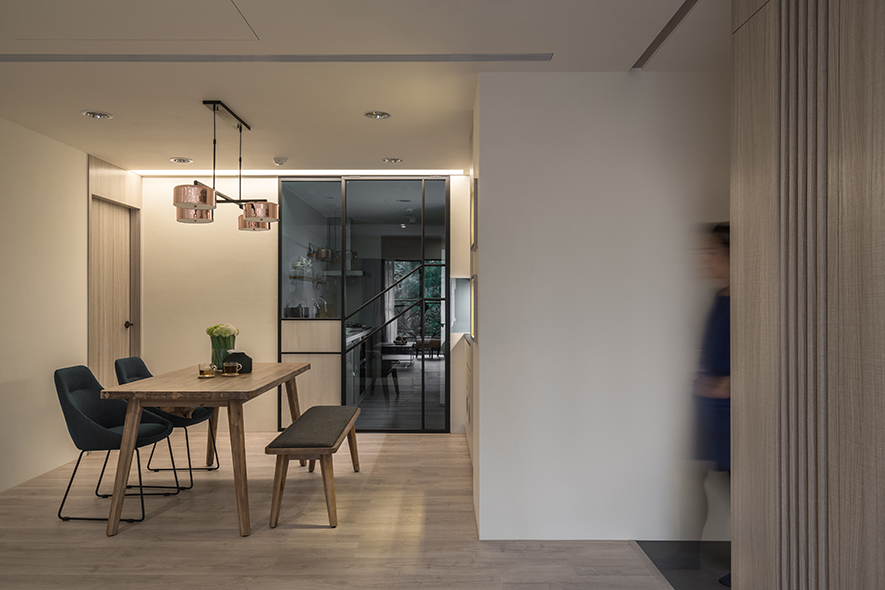台湾设计资讯22
-
【采舍设计 杨诗韵】沉浸纯粹美好宅 醉迷暖心《家の形》
-
- 日期:2021-03-05 14:39:00 来源:https://www.openworld.tv/talk/in/aid/4116.html 作者:OPEN Design 点击次数:0
-

设计概念 Design Concept
「如果说爱有形状,那就是家的模样。」
四口之家裡,两隻毛小孩相伴,
业主希望在满足收纳机能之馀,
将更多的空间予以他们自由活动。
采舍设计 杨诗韵 设计总监
利用随处可见机能整合的设计规划,
如客厅牆面置入柜体、暗门弹性推移运用、
餐柜嵌入猫砂盆、主卧门片结合猫洞、电视牆结合衣柜,
整体视觉上更显俐落,使用上亦更添便利性。
不做过多的阻隔,不添多馀的装饰,
空间通透而纯粹,动线流畅且自适。
纯淨色调下,微暖光源,
沉浸在「进门就想赖在家」的美好日常。
「Home is the contour of love!」
A family of four, accompanied with two pets. The house owner hopes to set more space for their pets to move freely, yet at the same time meeting the storage demands.
YANG SHIH YUN & CAMPER SPACE DESIGNER uses the compound function layout can be seen everywhere, such like fixing the TV set cabinet on the wall surface of the living area; making use of the sliding door as the conceal door; laying the cat litter basin into the pantry cabinet; hollowing a cat hole on the door of the master bedroom and setting the TV wall with the wardrobe double-sided. By way of the planning that brings about the concise overall vision, so as to create the more convenient living space.
Do away with unnecessary partition and excessive decor; thence design a comfy and transparent space of smooth open flow.
Within the pure color tone and the warmth illumination, gently set up the homey ambience for happy daily life.
设计手法 Design Techniques
预留空间日后弹性
Reserve plenty flexible space for the future requiring
偏好北欧色系的屋主,
对于空间规划上,有许多的想法,
因此在奠定场域木质基底后,
我们保留最大限度的弹性,
为日后风格及机能上的变动预留伏笔。
The house owner is fond of Scandinavian colors and has exclusive ideas on space planning. Therefore, in addition decides to adopt wooden element for the spatial essence, moreover, we reserve the maximum flexibility for future changes in style and function.
拉门设计活化空间
The sliding door design activate the space
公领域出入口,皆採拉门设计,
除统一视觉外,更赋予场域弹性运用,
毛小孩游走其中、不受阻碍。
深色木作、浅色地坪,相衬相叠,
笔直线条爬梳而上,与窗外树梢遥相呼应,
一抹自然绿意舒心而至,围塑理想的生活框景。
Erect sliding doors as the entry among the public and private space. In addition to bring out the coordinate vision, further to create flexible pattern of the site, at the same time, the pets can also freely walk in the open space.
The deep-colored wooden cabinet works concert with the pale floor. Then take a glance out of the window; a touch of natural scene excellent laid the ideal life side view.
机能划设坪效加乘
Functioned design generate double floor effect
因应屋主本身的收藏喜好,
我们为现有的藏品(酒类、马克杯、挂画),
划设其相应位置,结合收纳与展示效果,
使之适得其所、相宜相成,
空间机能亦在有限坪数下,发挥最大效用。
In view to deal with the homeowner's collecting hobby, we set several suitable places for the collections (wine, mugs, hanging paintings), where perfectly combine the storage and display function, as well to operate the maximize effectiveness of the small floor space.





项目资讯
案名:家の形
项目类型:标准格局
项目地址:台湾桃园
设计团队:采舍设计
项目坪数:35坪
主要建材:大薄砖、大理石、系统柜、铁件、油漆跳色、特殊涂料、超耐磨地板
杨诗韵
采舍空间设计 设计总监
电话:+886-3-2289089
地址:桃园市桃园区宏昌十街56号
信箱:yuhi810341@gmail.com
网址:http://www.camper-sd.com/
OPEN Design 动能开启传媒:http://www.openworld.tv/talk/
第1页 共1页





