台湾设计资讯22
-
【川寓设计 锺富安】法式浪漫甜点店 疗癒寻宝甜觅客!
-
- 日期:2021-05-13 11:17:00 来源:https://www.openworld.tv/talk/in/aid/4167.html 作者:OPEN Design 点击次数:0
-
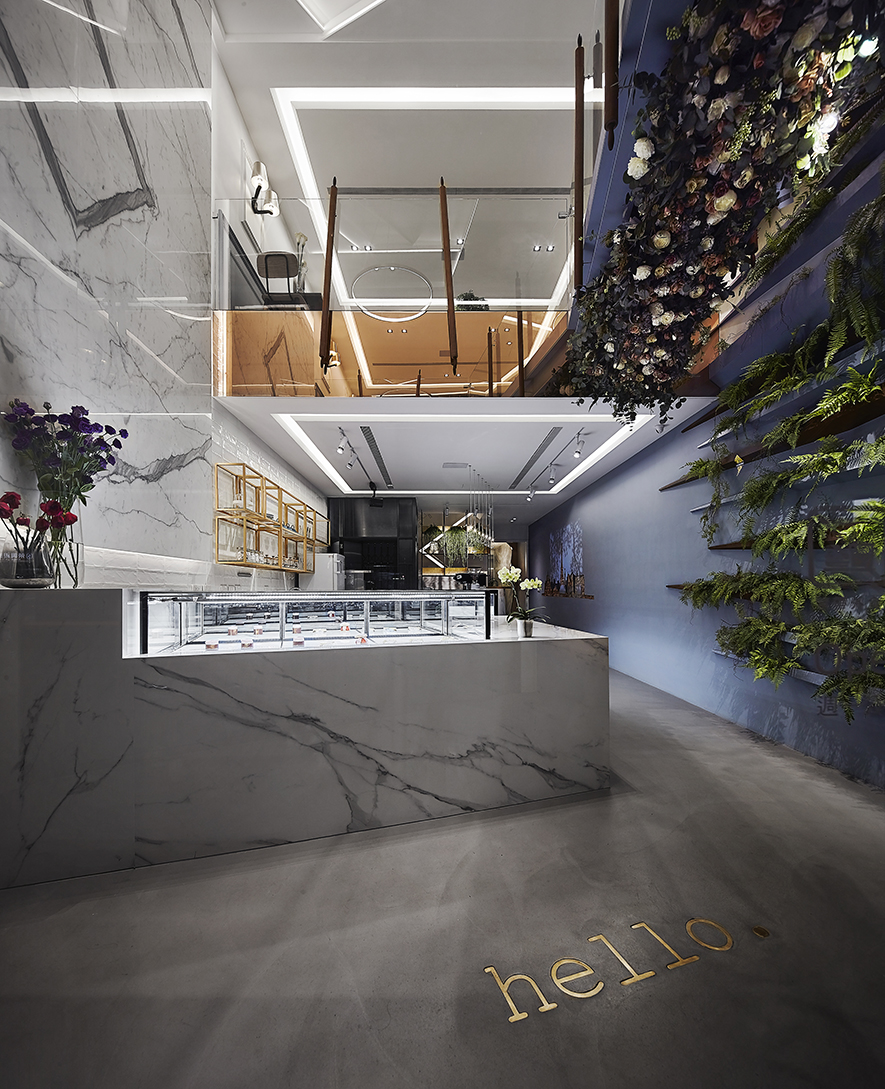
抽丝剥茧 形塑空间张力
By pursuing the clues; creates spatial wandering
一间座落于热闹街区的法式甜点店,散发着优雅浪漫气息,
业主为日本东京蓝带甜点学校毕业,对产品及品牌有着格外严谨的要求;
川寓设计 锺富安 主持设计师 依循其质感细节,
从中抽丝剥茧,将物件表徵在空间裡,
以品牌代表色皇室蓝及香槟金铺底,搭衬由产品特点衍生而出的特色软装,
于简约中表现质感张力,满足「甜觅客」对法式浪漫的一切呓想。
A French dessert boutique located on the lively streets, gently shows the elegant and romantic atmosphere.
The pastry chef is graduated from Le Cordon Bleu, Tokyo Japan, so as with high standard to the sweet products and the brand.
CHUAN_YU INTERIOR DESIGN chief designer Peter Chung complies with the fine texture details, pursue the clues, and then outline the space with selected items. Set the foundation with royal blue and champagne gold that as the representative color of the brand, and match the exclusive furnishing that pick from the distinguishing element of the desserts, show high quality texture within simplicity, further meet the sweets seekers' dream of French romance.
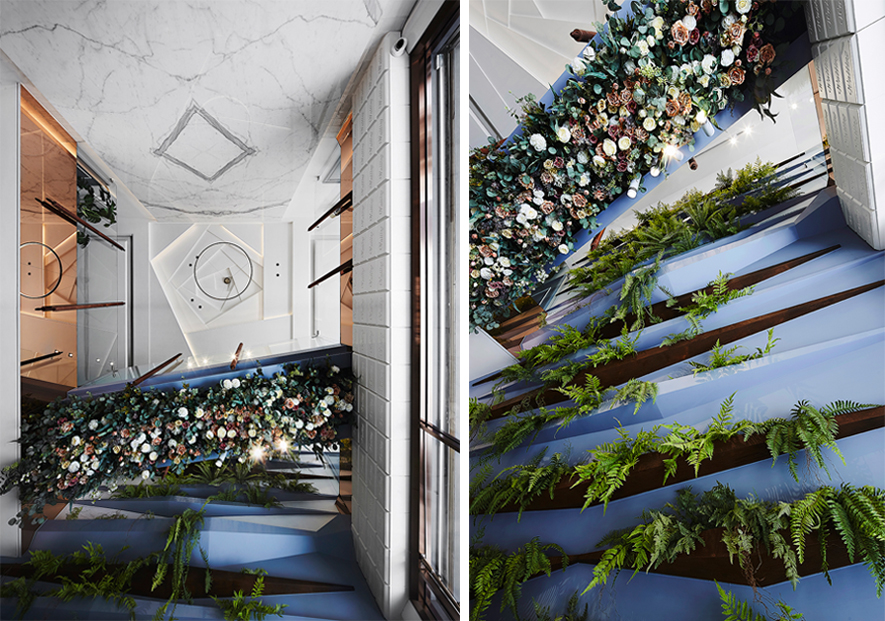
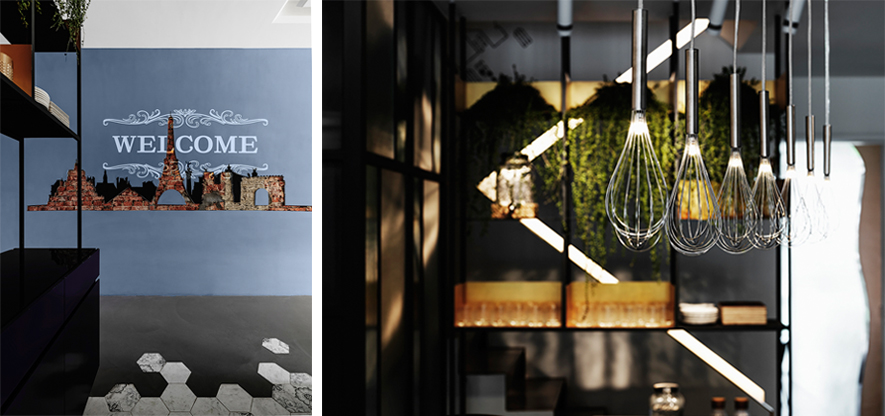
物件表徵 场域虚实相映
Crafts display; cast visual intrigue of the space
人类有80%的感官经验来自双眼,因此我们希望来访的人,
不只满足味蕾,更惊豔视觉;透过色彩线条与器物表徵,
揉合细腻精神及用餐感受,使空间内的具象形体
和抽象情境产生链结,搭载出打破常规的餐食体验。
挑空天花板刻镂以造型,凿切出宛如花瓣层叠的玫瑰蛋糕样式,
顺势延伸至一楼植生牆架,串连立面整体性。
鏽化层架搭佐绿意植栽,灵感发想自巧克力抹茶千层,
点缀垂挂的乾燥花,自然气息瀰漫而至。
柜台上方以搅拌棒为造型的灯饰,呼应二楼杆麵棍支架,
调理出空桥贴面的白巧克力拼砖,为场域连贯互动。
信步至餐区过道处,面向楼梯口的大面蓝牆,
凿以一片巴黎铁塔的城市意象,外露红砖流淌一丝朴质韵味,
于投影灯变换投射下,交织出古典与现代相和相融的文艺氛围。
In view of 80% perceptive experience comes from sight, therefore, hope that the patrons will not only satisfy with the taste, moreover feel amazed with the stunning layout.
By way of the representation of colors, lines and utensils and merge the delicate essence and the tasting mood, so as to link up the tangible aspects and the conceptual situation of the space, thence bring about the captivating savor experience.
The high lifting ceiling is engraved to form the rose petal cake pattern, assort with the erected garden wall on the first floor, as well setting the unification of the overall facade.
Plant greenery on the rusted shelves, which inspired by the chocolate matcha mille crepe cake, at meantime decorate with hanging dry flowers, hence express the natural atmosphere.
The whisk shaped lightings above the counter and the rolling pin shaped supports on the second floor that both add excellent finishing of the space.
Step to the aisle of the seating area, the chiseled Paris tower city image on the metope of the blue wall, and the exposed red bricks bring out the rustic charm. By way of casting from the projection lamps, perfectly marry the classical and modern artistic ambience.
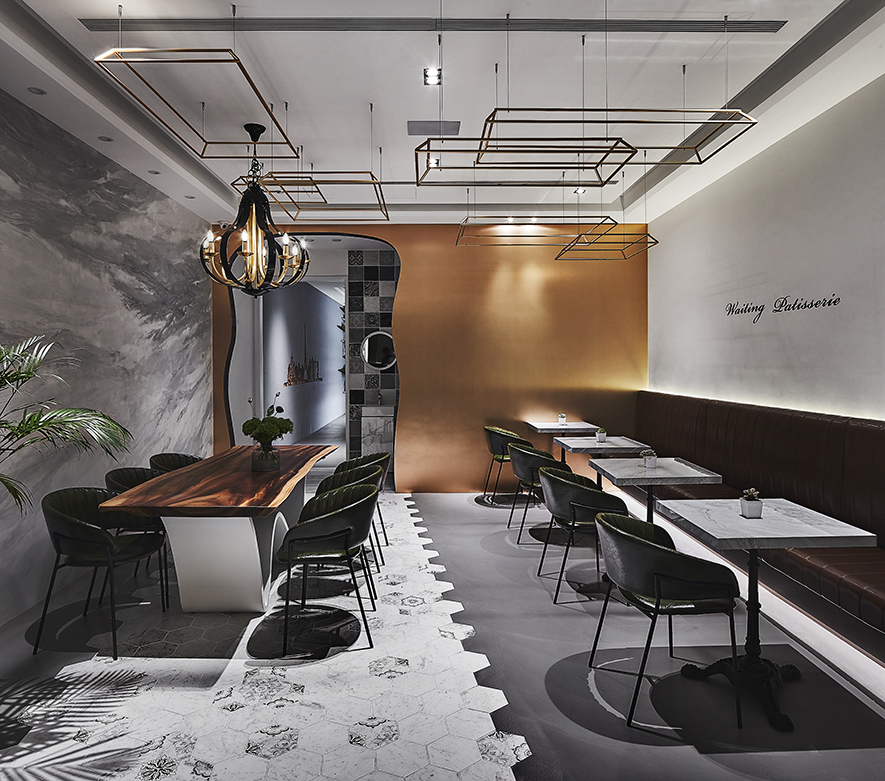
一楼餐区过道处,以曲面门框寄喻奶油涂抹蛋糕时所呈现的手感,
将各段尺寸近似值标示清楚,交付工班施作,线条拿捏得宜,
以一种未完成却近似自然的姿态引领空间动线。
餐区天顶的方形挂件,源自罗浮宫裡的画作意象,
精巧俐落的线构渐变层次,与曲面门框形塑对比意趣,
空间裡凭添几许诗意浪漫。
Frame a door of curving shape right on the pass way of the eating area of the ground floor that appears to the shape of the smear cream on the cake. Clearly marked the proportion and properly shaped by the professional constructor, consequently create the smooth flow with an unfinished touch yet nature feature.
The square ornaments on the ceiling of the eating area, take the notion of the painting image in the Louvre.
The delicate and concise lineal shape create varied layering, which form a delightful contrast with the curve modeling door, at the same time put a touch of poetic romance into the space.
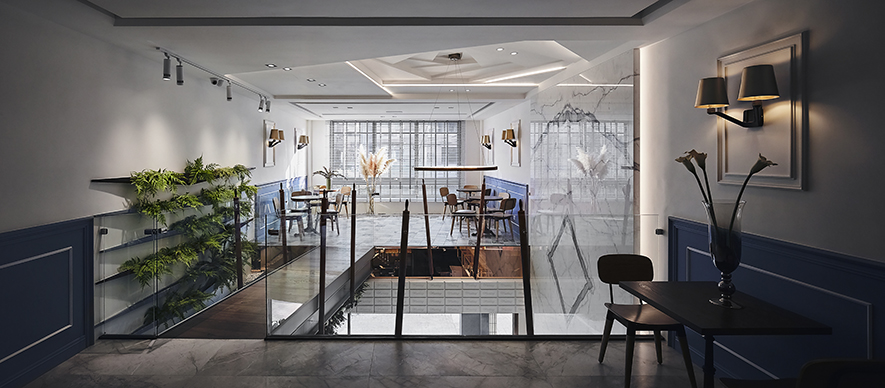

三维空间 赋予丰富表情
Three-dimensional space; emerge rich expression
为跳脱既定的空间印象,营造开阔尺度,
打通一二楼天顶,形构空桥连接场域。
楼栋在日光浸沐下,感受微风徐徐,
餐食间的交谈笑语,串连一室。
镂空而设的大理石纹薄砖牆面,
与天顶层次造型,为立面增添丰富表情。
我们重视三维空间的细节构划,
天地壁间份量相足,各自独立却相偕相融,
不紧不慢,时光悠然。
In order to get rid of the conventional impression of space, and further to create a spacious configuration, thus elevate the ceiling. In addition, construct a passage in the air to link up the separate eating areas on the second floor. Once come into this amazing space, not only appreciate the sunlight and gentle breeze, moreover, happily enjoy the laughter and chatting in savoring time.
The thin ceramic tile wall of marble texture and the layering ceiling, add rich expression to the facade.
We attach great importance to the construction details of three-dimensional space. The ceiling, walls and flooring are perfectly balanced, which compatible with each other. Accordingly bring about the comfy surrounding of the leisure time.
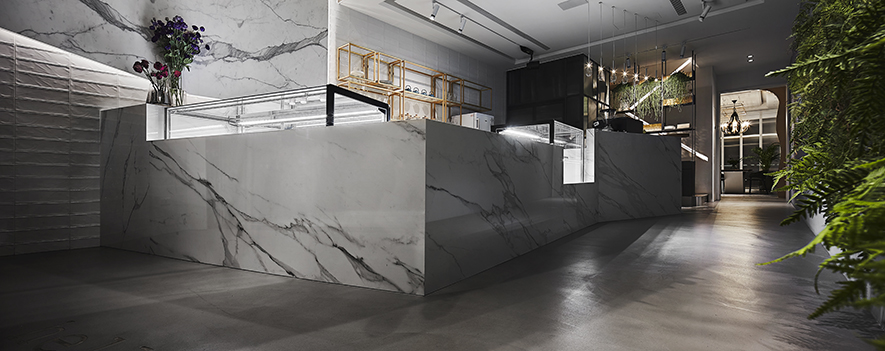
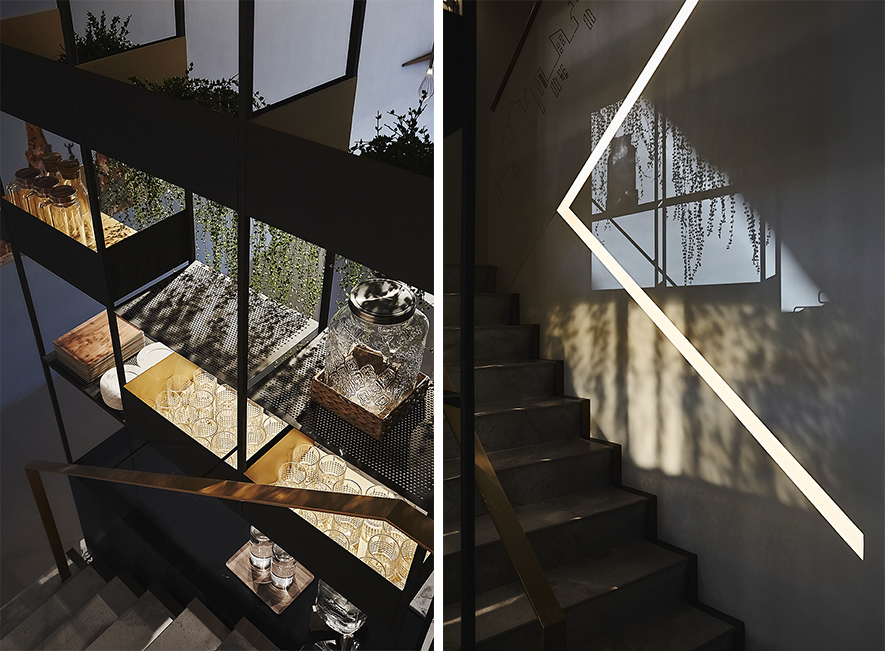
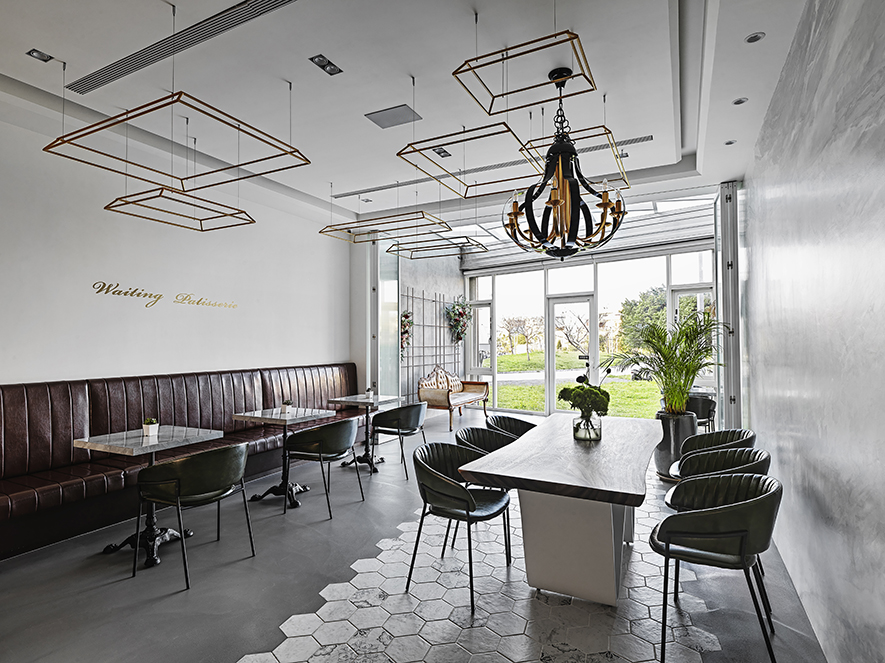
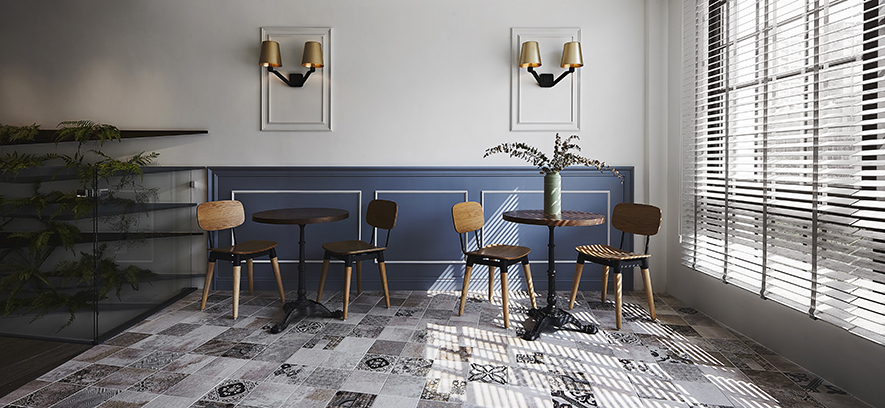
移步换景 引导人流动线
Scenes changed steps by steps; the layout leads the flow of the consumers
考虑人流进出及座位安排,将空间属性予以区隔,
立足消费者心理目光所及的优先顺序;
由柜檯起始,以不规则造型呈现,拓延视觉动线,
依循柔和灯光,过道之后,来到通透敞亮的餐食区域,
面向户外绿意,迎纳日光和风,心神嚮往平静悠远。
旋身至二楼,楼梯扶手以内嵌光源引导,
不同纹理的磁砖地坪,划设场域分区,
相异的灯饰造型亦隐约指引。
座位相间,留有馀裕,
身心安然,嚐一口美好时光。
Considering the flow of people and the arrangement of seats, hence designed well-functioned space to attract the consumer's vision. First, the irregular shape counter bring out the vivid visual perception; after the passageway, comes to the transparent and bright dining area, welcome the outdoor greenery, meantime embracing the sunlight and breeze, as well enjoying the cozy and serene circumstance.
The stair handrail with embedded lighting leads the footsteps to the second floor. The tile flooring of different texture and the varied shape lamps vaguely separate the sections. Spacious seats leave comfortable distance, truly let people happily savor the dessert in such beautiful atmosphere.
项目资讯
案名:法蓝金点
项目类型:商业空间
项目地址:台湾桃园
设计团队:川寓设计
项目坪数:80坪
主要建材:铁件、优的钢石、义大利薄板、特殊涂料
锺富安
川寓室内装修设计工程有限公司 主持设计师
电话:+886-3-4229118
地址:桃园市中坜区慈惠三街158巷18号1F
信箱:ppid58@gmail.com
网址:http://www.chuan-yu.tw/
OPEN Design 动能开启传媒:http://www.openworld.tv/talk/
第1页 共1页









