Paw Day上海爱宠人士打卡新地标(组图)
日期:2022-06-27 20:07:00 来源:hcreates 点击次数:0
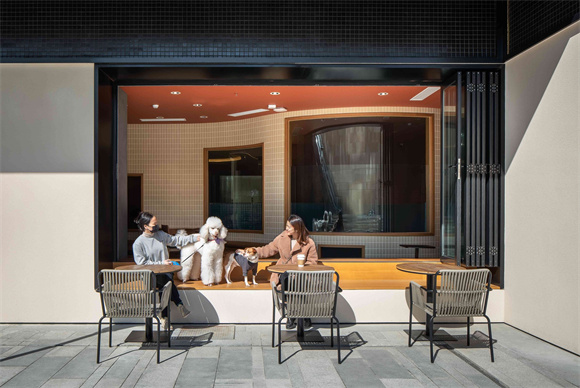
在上海这座动物友好城市,中国宠物营养先驱企业佩蒂为爱宠人士建立了一个多功能社交中心。Paw Day旗舰店综合宠物洗护沙龙、宠物食品、日托寄养、户外活动区域、犬类训练游泳池和咖啡店。这个有趣的品牌以可爱图标和高调明亮的色彩吸引年轻人到来。整体室内设计呈现出活泼俏皮的氛围,同时向大众传递出品牌优势和爱宠理念。
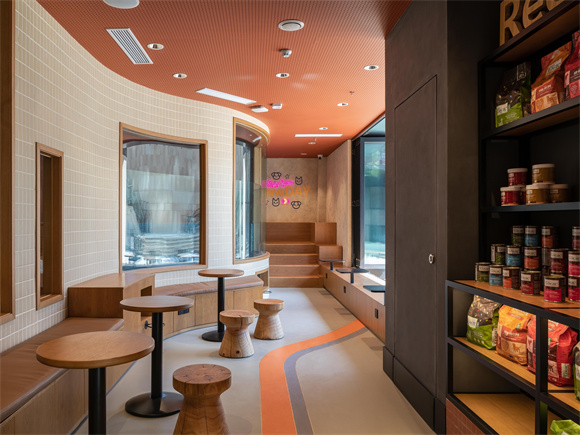

旗舰店位于上海滨江西岸露天综合体。简约精致的黑色和奶油色外墙勾勒出主入口和面向室外空间的大折叠窗。入口前方大片户外区域是预留的犬类游乐区,可以为不同体型的狗狗提供活动空间。
走进店内,首先映入眼帘的是用暖橙色和红色萦绕的零售区域,五彩缤纷的商品区和宠物寄样隔间。暖木色、珊瑚和亮橙色与黑色抹灰墙壁形成鲜明对比。整个店内使用类似百货公司指路牌区分出零售区、宠物咖啡和美容区。


看到店里亮橙色的咖啡柜台了吗?如果你认为那是店主自己使用的,那就大错特错啦!Paw Day专设宠物咖啡和相邻厨房,供主人学习准备和烹饪宠物新鲜食材。主人也可以在这里直接为毛孩子购买新鲜制备的高级宠物料理。
店内另一侧被一面巨大弧形窗户环绕。透过窗户你会发现这是一个为不同体型的狗狗所设计的大型室内游泳池。主人和他们的狗狗可以通过环形窗户或观察孔直接看到泳池内的情况。游泳池位于室内犬类活动区,这里包含狗狗酒店,以及供日托寄养的狗狗休息活动的地方。犬类活动区整体颜色柔和。浅绿色、粉色和珊瑚色蜿蜒于泳池和墙壁,弧形天花板神似涌动的波浪,呼应了毛孩子们欢快的跳跃和玩耍。

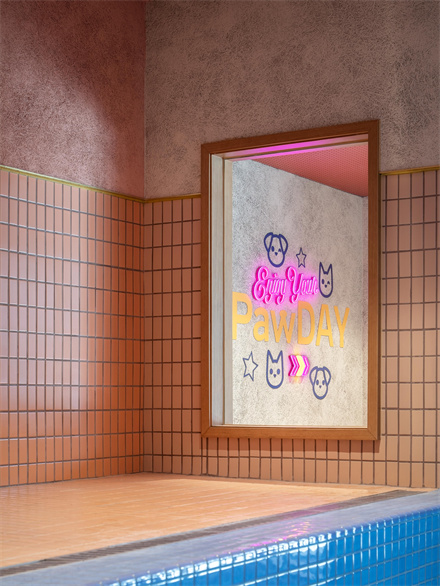
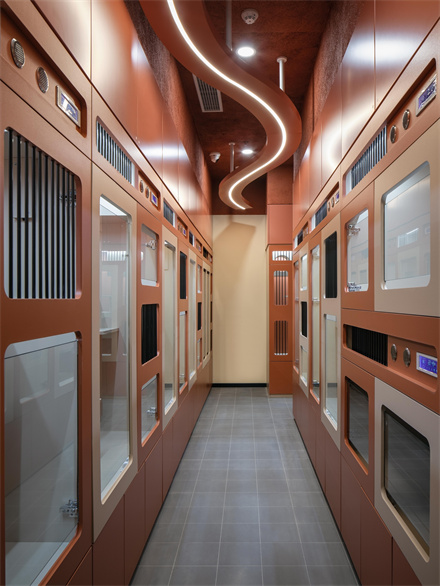
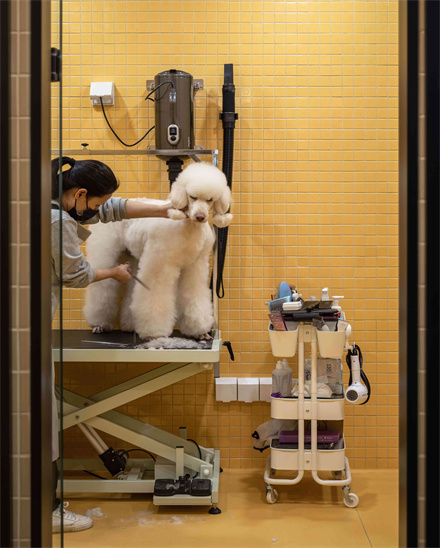
宠物美容区位于店内中心。在弧形洞石石材接待台,店员可以为你的宠物进行一对一精油咨询,接待台后方的工作室可提供宠物定制精油沐浴和美容项目。工作室配备同时满足猫咪和狗狗的需求,该空间使用欢快的蓝色和黄色进行点缀。
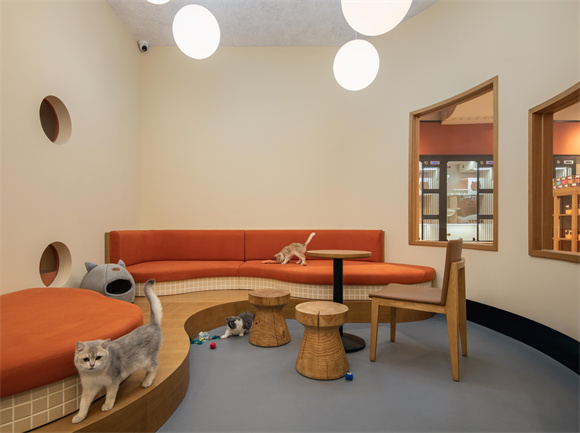
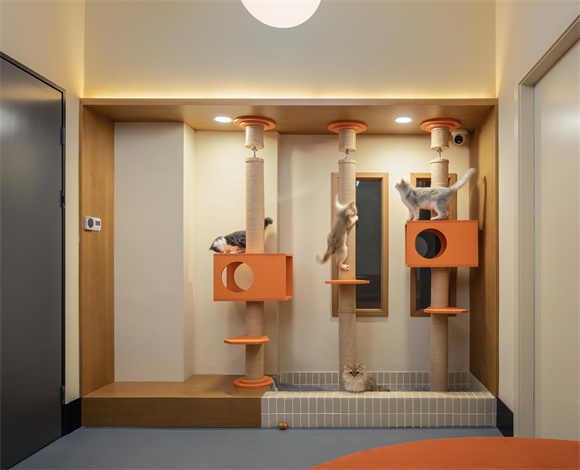

店内左边区域全都划分给了猫咪。圆形活动室用来和猫咪进行互动,你可以看到猫咪们相互追逐、玩耍、磨指甲和睡觉。活动室后方是猫咪酒店,可以通过活动室墙上的观察孔互动,同时又维护了两个空间的私密性,如此设计是为了控制猫咪活动室和猫咪旅馆之间的联动,当两边互通,猫咪可以选择感到舒适的区域呆着。猫咪和狗狗酒店全部使用明亮色系,设有宽敞的休息空间,适合不同体型的宠物。每间单独配备照明和温度控制系统,为你的宠物定制独一无二的舒适环境。
宠物服务在中国的发展不容小觑,其范围已经从美容、高端宠物食品延伸至保姆级全天候照料,以及所有可企及的宠物需求。如同人类需要美容美发,儿童需要日托照顾等等,这些精准服务在宠物行业中将成为未来趋势。
项目信息
项目名称:Paw Day宠物旗舰店
室内设计:hcreates罕创(上海)建筑设计有限公司
网站:https://www.hcreates.design
联系方式:info@hcreates.design
主创设计师:Hannah Churchill
设计团队:Alex Davies, Harmony Wee May Cheer, Yicheng Zeng
项目经理:郑怡
项目地址:中国上海徐汇区凯滨路38号B1层A14-15
完成时间:2022年
面积:500平方米
摄影:Brian Chua
客户:佩蒂股份有限公司
施工方:泽康工程
视觉设计:三三五五工作室
关于事务所
hcreates是一家于2010年成立于上海的室内设计咨询工作室。设计项目主要位于中国大陆,并逐渐扩展到亚洲其他国家和地区。事务所与理念相近的客户合作,通过提供激发视觉及感官的室内设计方案,增加环境的潜力。hcreates以设计现代时尚的餐厅和酒吧闻名于上海设计业,并持续扩展在办公室、健康和保健行业的业务。其设计哲学来自于新西兰人的创造力、革新和实用精神的结合。设计就该是简单、有趣和聪明的。
事务所很荣幸被列入安邸中国AD100榜单,近年来其设计作品被Interior Design、Residence等多家国内外杂志发表。
创始人介绍:
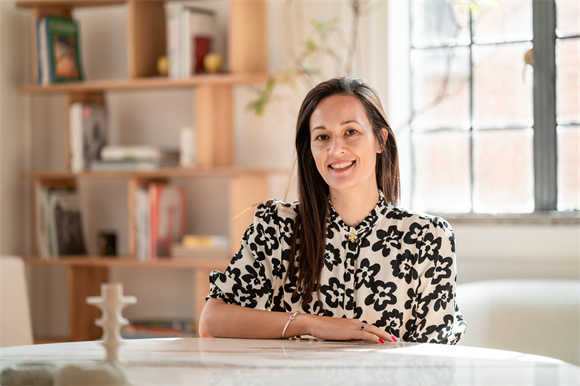
Hannah Churchill来自新西兰南岛,作为一位室内设计师,她对一切创新的东西都充满了激情。从惠灵顿维多利亚大学建筑系毕业后,Hannah在新西兰一家著名建筑公司开始了自己的工作生涯。2009年她来到上海,在扩展视野的同时,很快开始独立承接项目,于2010年创立hcreates。热爱旅行的她常常会在不同的文化和社群中找到新的设计灵感。在中国的十年里,Hannah设计完成了上百个项目,其中包含了一些颇具影响力的餐厅和酒吧。如今,她带领hcreates团队继续在办公、健身房、瑜伽馆和医疗中心等生活方式空间的领域中探索。
Paw Day Is A One-Stop Shop for Your Beloved Fluffy Friend
In a city of animal lovers, leading Chinese pet nutrition company Peidi has created a community home for pet lovers in Shanghai. The flagship retail space, Paw Day encompasses a pet spa, salon, fresh food, daycare, hotel, an outdoor activity zone, dog swimming pool and a coffee shop. The fun-loving brand was visualized with cute icons and strong colours appealing to a youthful and young audience. The interior design needed to reflect this fun and playful nature but with a premium edge which reflected the brand and the audience.
Located on the popular West Bund, the facility is situated within an open-air complex. A minimal, sophisticated black and cream façade outlines the main entry and large folding windows that face onto the outdoor space. The large outdoor area in front is reserved for an outdoor play area for dogs, with flexibility for setting up different outdoor runs for small and large dogs.
Entering inside, the earthy orange and red interior of the retail zone encircles the façade with a mix of colourful displays and live animal enclosures. Warm wood, corals, and bright oranges contrast with black plastered walls. Wayfinding signage like a department store sets up the zones of general retail, pet café and beauty zone within the main space.
You would be remiss in thinking the bright orange café counter is for pet owners to purchase for themselves. This pet café, with an adjacent kitchen, provides a space for owners to learn how to cook and prepare fresh food for their pets, or to buy fresh pre-made premium meals for their four-legged friends.
Large curving windows wrap along one side of the space. Looking through, you can’t miss the large swimming pool designed to cater for both large and small dogs. Owners and their dogs can watch through windows or peepholes directly against glass sections of the pool. The pool is within the indoor dog activity zone, which also contains the dog hotel and rest space for dogs at doggy daycare. The activity space is softly coloured with light greens, pinks and corals that wave along the pool and walls. Curved ceiling forms reflect the waves, inspired by their joyful jumps and play.
The beauty zone is in the center of the main space. A curving, travertine, stone countertop provides for your animal’s one-on-one essential oil consultation, followed by their custom essential oil bath and grooming session in the rooms behind. Rooms are designed specifically for the needs of either cats or dogs, joyfully coloured with pops of blue or yellow.
The left side of the space is devoted to all things cat. A round activity room is a space for playing with the cats and for the cats themselves to stretch, play and relax. Small peepholes from the cat hotel into the space allow interaction whilst considering privacy between the two zones. Designed to allow controlled movement between the activity room and the cat hotel, when opened, cats can choose to wander between the spaces as they feel. The cat and dog hotel rooms are both brightly coloured with generous resting spaces designed for all sizes of animal. Individually temperature and lighting controlled, they provide custom comfort for your pet.
As a rapidly growing industry in China, services for pets are expanding from, general grooming and premium pet food, to all-day pampering and accessories, considering all needs your fluffy and precious animal could ever imagine. Much like human beauty and fashion and child daycare services, these trends are extending to your beloved pet.
PROJECT INFORMATION
Project Name: Paw Day Flagship Retail
Design Firm: hcreates interior design
Website: https://www.hcreates.design/
Contact Email: info@hcreates.design
Lead Designer: Hannah Churchill
Design Team: Alex Davies, Harmony Wee May Cheer, Yicheng Zeng
Project Manager: Sylvia Zheng
Project Location: A14-15, B1,No.38 kaibin Road, Xuhui district, Shanghai
Completion Year: 2022
Gross Built Area: 500sqm
Photo Credits: Brian Chua
Client: Peidi
General Contractor: Ze Kang Construction
Branding & VI: 3355 Creative
COMPANY PROFILE
hcreates is an interior design and consulting studio based in Shanghai, designing projects across China and increasingly across Asia since 2010. The practice works with like-minded clients to achieve spaces that are designed to enhance one's environment and leave people feeling stimulated and inspired. Well-known in Shanghai for creating contemporary restaurants and bars, hcreates continues to develop a significant portfolio of office and health and wellness spaces too. Its design philosophy comes from an ingrained sense of kiwi ingenuity, innovation and practicality. Design should be simple, fun and clever.
The firm is honored to have been included in the AD100 by Architectural Digest China and featured in local and international magazines such as Interior Design, Residence and many more.
Founder Introduction:
Hannah Churchill is an interior designer with a passion for all things creative, hailing from the South Island of New Zealand. After working at one of New Zealand's top architecture firms, Hannah moved to Shanghai in 2009 to broaden her horizons and began working on her own independent projects, founding hcreates in 2010. Since then, wherever she travels, different cultures and communities expand and influence her design ideas. With a decade of design experience in China, Hannah has crafted more than 100 spaces with an impressive collection of Restaurants and Bars. Hannah continues to expand her portfolio in workspace design and lifestyle spaces with gyms, yoga studios and medical practices.
(责任编辑:水晶)