意大利 IIDA AWARD 国际设计大奖金奖丨融信绿地二期5号楼丨德一天地办公空间(组图)
日期:2022-07-22 15:40:00 来源:JYAD 点击次数:1
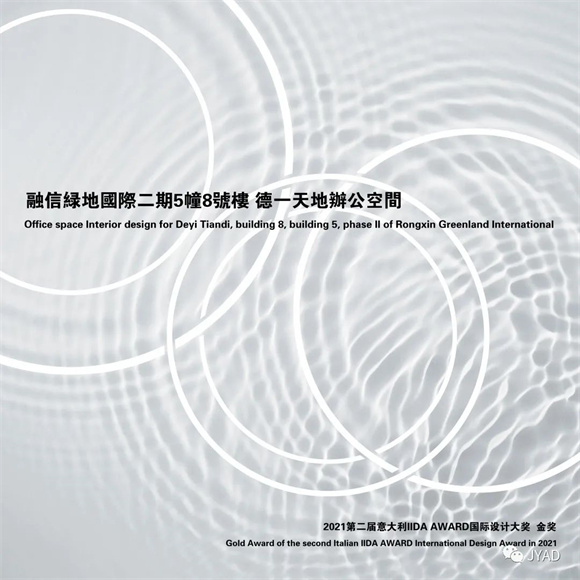
融信绿地二期5号楼丨德一天地办公空间
Interior design of Yuzhen Enterprise Management Co., Ltd, building 5, phase II of Rongxin Greenland
意大利 “IIDA AWARD” 国际设计大奖 金奖
项目地址:上海市闵行区盘阳路59弄1号融信绿地国际二期5号楼
业主单位:德一天地办公空间
主创设计:江晨、施旭艳
参与设计:王振、朱峰、张琪
机电设计:黄震、谢长虹、郭南星、陈勇
设计时间:2019.06~2019.11
开放时间:2020.06
项目面积:3116平方米
主要材料:大理石、素混凝土、柔性天花、PC板
摄影:张嗣烨
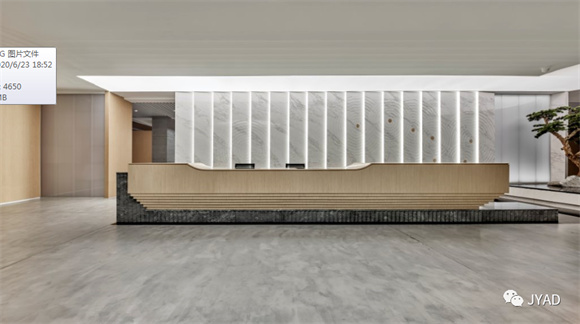
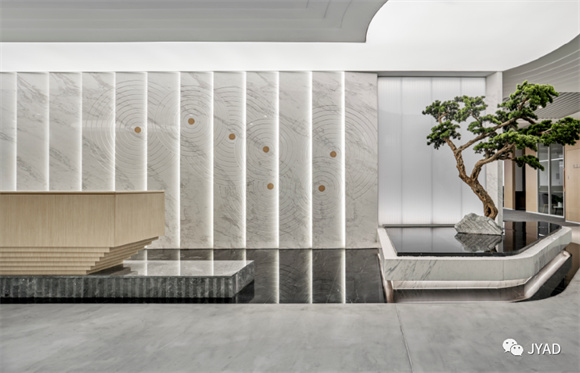


本项目功能定位是高端培训机构,10层为培训活动空间的一部分,11层为机构的核心管理办公空间。项目包含了对空间的多重诉求,希望空间是开放的、自由的、开拓性的、共享交流为核心的空间,同时管理办公空间、接待空间又需要满足其相对独立性和仪式感。由于培训机构所传授的课程特点,设计将中国传统文化气质融入在现代空间中。
The function of this project is positioned as a high-end training institution. The 10th floor is part of the training activity space, and the 11th floor is the core management office space of the institution. The project contains multiple demands for space, hoping that the space is open, free, pioneering, and takes shared communication as the core. Meanwhile, the management office space and reception space need to satisfy their relative independence and sense of ceremony. Because of the characteristics of the courses taught by the training institutions, the design incorporates the Chinese traditional cultural temperament into the modern space.
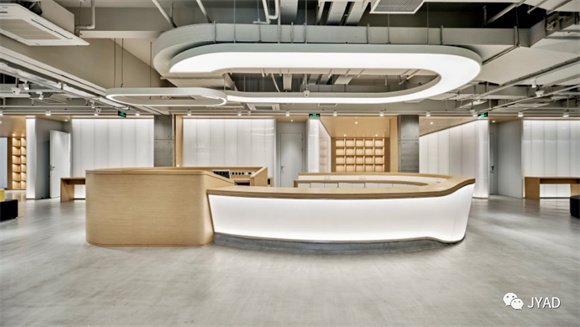

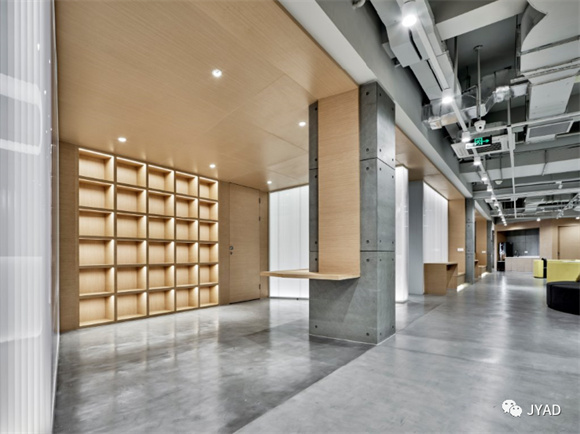
10层为培训空间,每个教室就像一个独立的模块,深入了解教学活动特点,采用梯形空间。每个独立模块之间有一个相对安静的阅读角。教室排布于有采光的外圈,围合着中间的多功能共享空间,其中可以展开各类活动。总服务台采用中导形式,从各个方向服务于共享空间。11层为核心管理空间,入口前台和背景融合了传统星象文化的内涵。左右两区域分别是开放共享办公区域和独立安静的商务接待区域。
The 10th floor is a training space, and each classroom is like an independent module, with a deep understanding of the characteristics of teaching activities, and using a trapezoidal space. There is a relatively quiet reading corner between each independent module. The classrooms are arranged in the outer circle with good light, enclosing the multifunctional shared space in the middle, in which various activities can be conducted. The general service counter is placed in the central section, which serves the shared space from all directions. The 11th floor is the core management space, and the front desk and background of the entrance incorporate the connotation of traditional astrological culture. The left and right areas respectively are an open shared office area and an independent and quiet business reception area.
两层空间担负不同的功能,空间气质上寻找一定差别,但是整个空间逻逻辑和文化符号是内在延续的。中国传统文化取其精神层面的内容,不拘泥于具体的传统符号。空间中有“行云”、“流水”、“星辰”、“涟漪”、“渡船”等文化意向,向人们表达着使用者 “宁静”、“风雅”、“育人”、“传播”内在精神追求。
The two layers of space are responsible for different functions, looking for a certain difference in spatial temperament, but the logic and cultural symbols of the entire space are inherently continued. The contents in the spiritual layer are taken from the Chinese traditional culture, which is not stuck to specific traditional symbols. In the space, there are cultural images such as "floating clouds", "flowing water", "stars", "ripples", and "ferry boats", expressing the user's inner spiritual pursuits of "quietness", "elegance", "education" and "dissemination" to people.
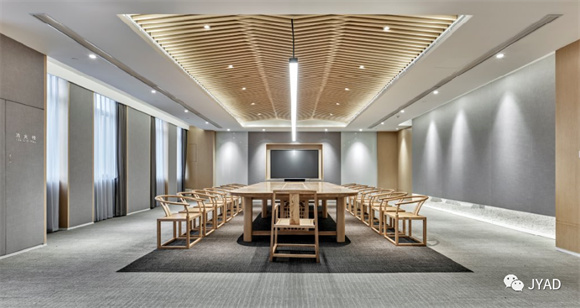
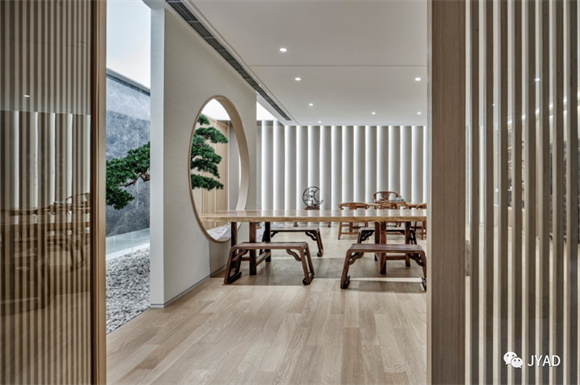


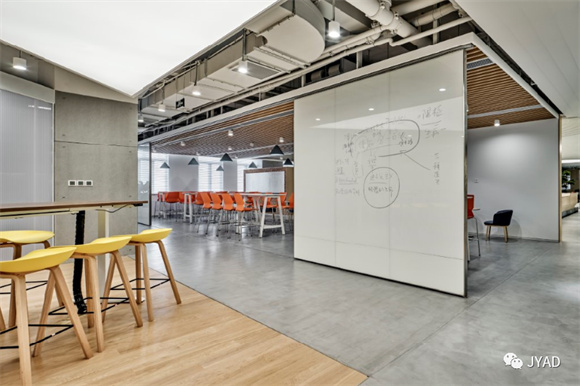
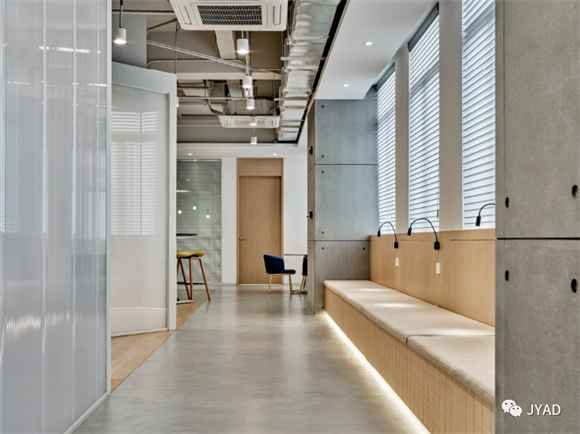

图:10F平面
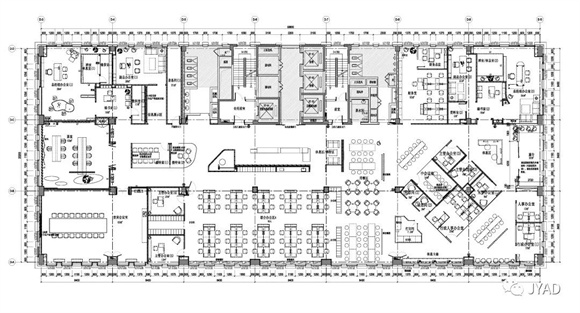
图:11F平面
(责任编辑:水晶)