CBDA设计奖金奖丨陆家嘴管理局良友大厦陆家嘴金融孵化园(组图)
日期:2022-07-22 15:53:00 来源:JYAD 点击次数:1
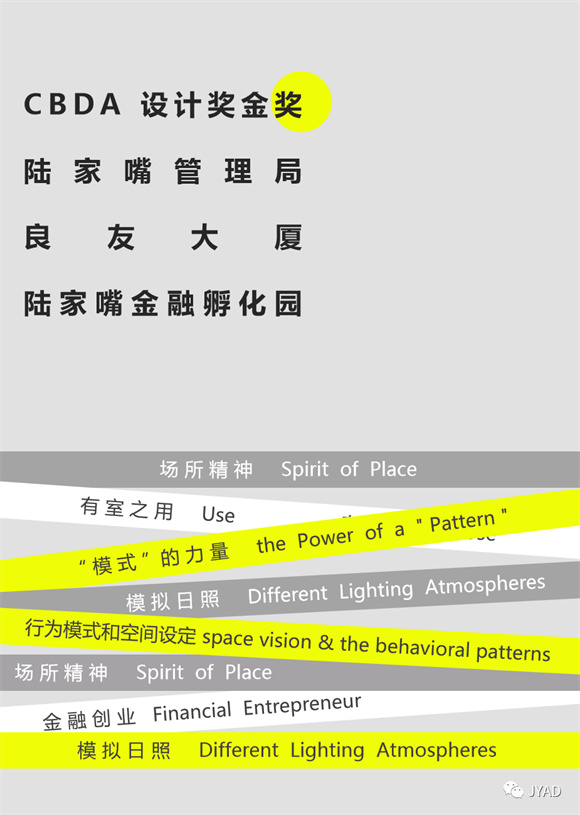
良友大厦陆家嘴金融孵化园
Liangyou mansion Lujiazui financial incubator
中国装饰设计大赛(CBDA设计奖)办公空间类金奖
China Decoration Design Competition(CBDA)
项目地址:上海市浦东新区商城路618号3~4F
业主单位:陆家嘴管理局
主创设计:江晨、施旭艳
参与设计:程勇斌、李震
机电设计:黄震、谢长虹、郭南星、陈勇
设计时间:2014.11~2015.09
开放时间:2016.11.01
项目面积:7500
主要材料:大理石、铝板、柔性天花、U形玻璃
摄影:苏圣亮
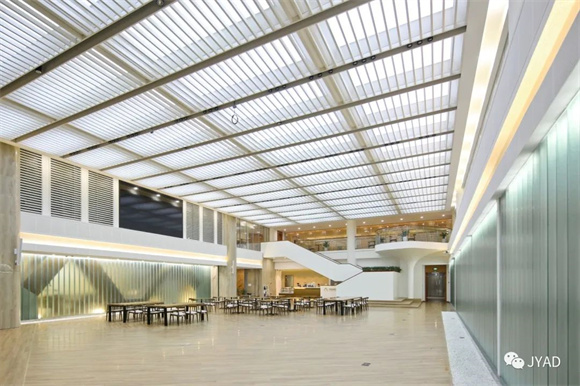
空间概览
“场所精神”是著名挪威城市建筑学家诺伯舒兹提出的建筑学领域观念,核心在于一个空间是否能够给其中的人们带来认同感和归属感。老子所说的“有室之用”,这一个“用”字可以延申理解为是为人所接受,适用的空间。每个空间之所以被接受,被认同,潜在的问题是一种“模式”的力量。认同“模式” 的作用,掌握这样一种分析方法,脱离僵化的形而上学,能营造一个真正适合于人的,自发地接受和使用的空间。陆家嘴管理局希望打造一个适合于小微金融企业创业发展交流的场所。这个空间是一个小企业的“集合”,年轻金融家的“集合”。他们汇聚于此,工作、交流、寻求机遇,就像一个小的社区,有自己独特的空间文化,有积极共享的精神。这是对这个空间总的定义,一个有“场所精神”社区。基于对使用人群使用习惯和空间特点的了解,发挥空间“模式”的潜在作用,设计为这个空间的再生提出几个重要的相关对策:第一是重新梳理空间,用尽量简单、环通的交通流线,对空间进行清晰地分割,合理分散植入各类公共性质的空间;第二是,挖掘跃层空间这个重要的空间优势,在这个又“深”又“暗”的空间 中,置入一个明亮的空气新鲜“小广场”,而所有的大、中、小办公室都变成围绕在“广场”四周的大小不同的单元。
"Spirit of place" is a concept in the field of architecture put forward by the famous Norwegian urban architect Norbert Schulz. The core is whether a space can bring a sense of identity and belonging to the people in it. The word "use" can be extended to be understood as a space that is acceptable and applicable to people. The reason why each space is accepted and recognized, the underlying problem is the power of a "pattern". Acknowledging the role of "patterns", mastering such an analytical method, and breaking away from rigid metaphysics, can create a space that is truly suitable for people to accept and use spontaneously. The Lujiazui Administration Bureau hopes to create a place suitable for small and micro financial enterprises to start and develop business exchanges. This space is a "collection" of small businesses, a "collection" of young financiers. They gather here to work, communicate, and seek opportunities. It is like a small community with its own unique space culture and a spirit of active sharing. This is the general definition of this space, a community with a "spirit of place". Based on the understanding of the usage habits of the users and the characteristics of the space, the potential role of the "pattern" of the space is brought into play, and the design proposes several important relevant countermeasures for the regeneration of this space: The first is to reorganize the space, and use the simple and circulation traffic as possible. Streamlines, clearly divide the space, and reasonably disperse and implant various spaces of public nature; the second is to tap the important spatial advantage of the clamshell space. into a bright and fresh "small square", and all large, medium and small offices have become units of different sizes around the "square".
入口
入口放弃常规的主题背景墙。原建筑的斜梁暴露是一个意外,也是一个有趣的发现。现场的斜梁对称布置,稳定而更有冲击力。将此处改为一个半透的界面,斜梁之间透过U形玻璃,隐约感受到明亮中庭的存在。空间之间的对话成为更有意义的入口主题墙。
The entrance abandons the conventional themed background wall. The exposure of the sloping beams of the original building was an accident and an interesting discovery. The inclined beams on site are arranged symmetrically, which is stable and more impactful. Change this place to a semi-transparent interface, and through the U-shaped glass between the inclined beams, the existence of the bright atrium can be vaguely felt. The dialogue between the spaces becomes a more meaningful entrance theme wall.
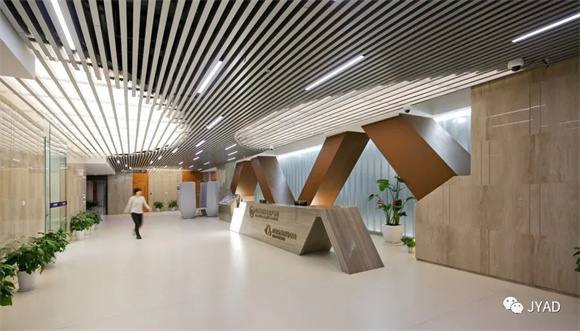
▼ 中庭
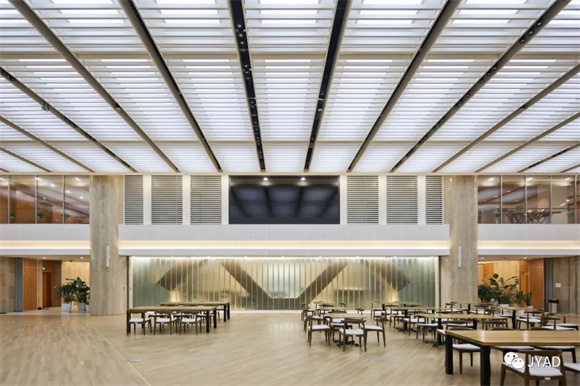
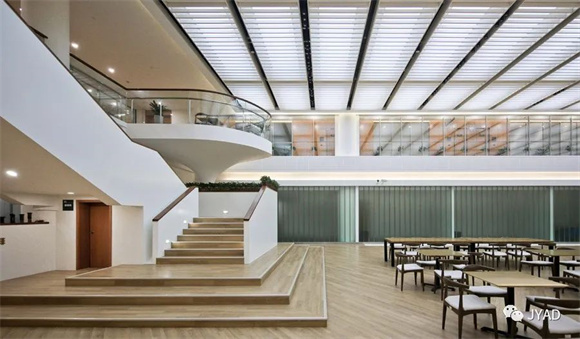
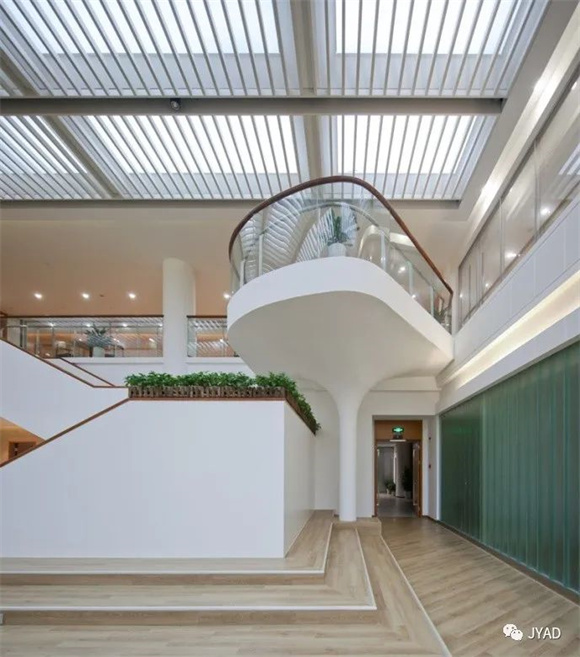
中庭是整个空间的核心,如果这个项目是很多金融企业组成的建筑群的话,那么这个中庭就是一个建筑群中室外广场。这个空间不只是一个形象上的核心,而是一个有明确的功能定位,作为一个金融创业者的“大客厅”。顶面造型模仿有采光天窗的半室外大厅。虽然室内景观还有待进一步完善,但空间设想基本得以实现,年轻的金融创业者的行为模式和空间设定基本契合,在实际使用中真正发挥了空间核心的作用。
The atrium is the core of the whole space. If the project is a building complex composed of many financial enterprises, then this atrium is an outdoor square in the building complex. This space is not just an image core, but a "big living room" with a clear functional orientation as a financial entrepreneur. The top shape mimics a semi-outdoor lobby with skylights. Although the interior landscape still needs to be further improved, the space vision has basically been realized, and the behavioral patterns of young financial entrepreneurs are basically in line with the space setting, which truly plays the role of the core of the space in actual use.
不同灯光效果模拟日照环境
不同灯 光通过控制制造不同的灯光氛围——早晨明亮的城市场地、傍晚街边的咖啡馆、大会场、沙龙……
Different lights are controlled to create different lighting atmospheres - bright city venues in the morning, cafes on the street in the evening, conference halls, salons……
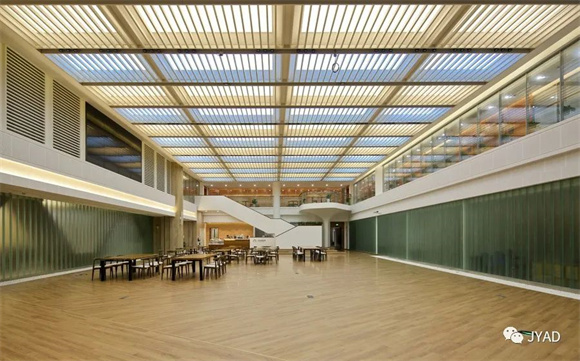
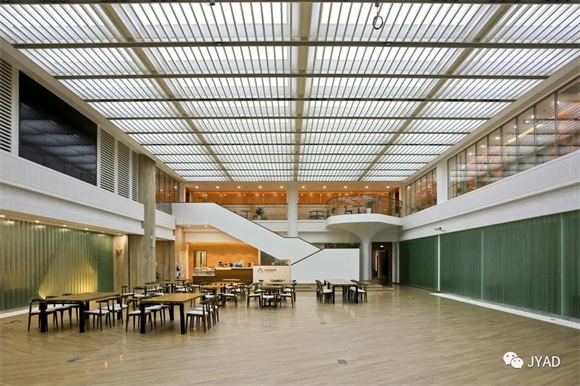
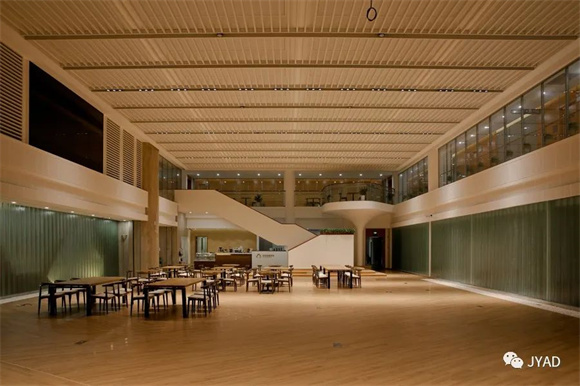
场所使用的情况 Use of the Place
后期使用和各种活动的展开,这个空间体现出它的价值和作用。
Later use and the development of various activities, this space reflects its value and role.
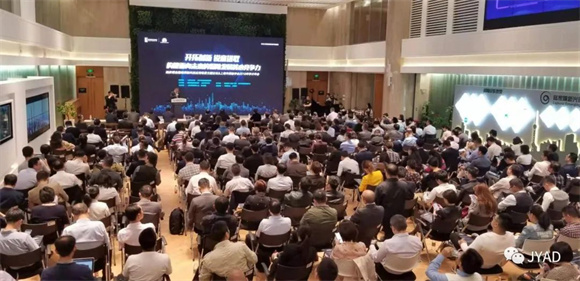
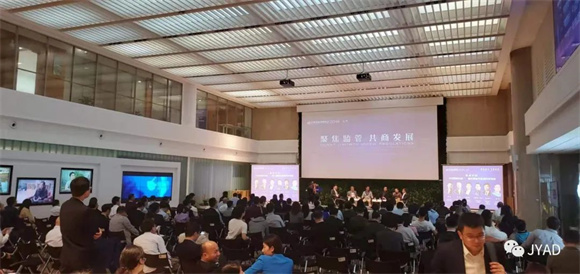
▼ 平面图 Plans
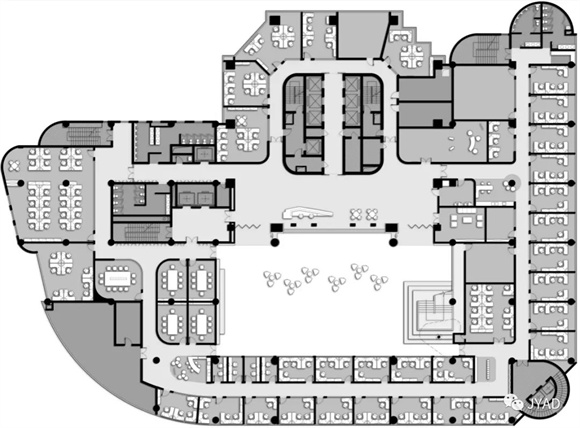
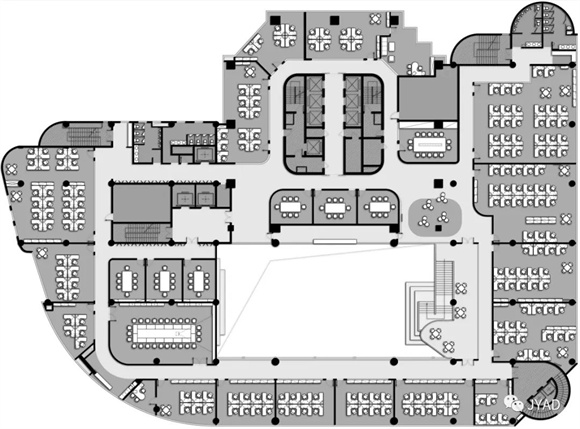
▼ 分析图 Analysis Graph

▼ 图纸 Drawings


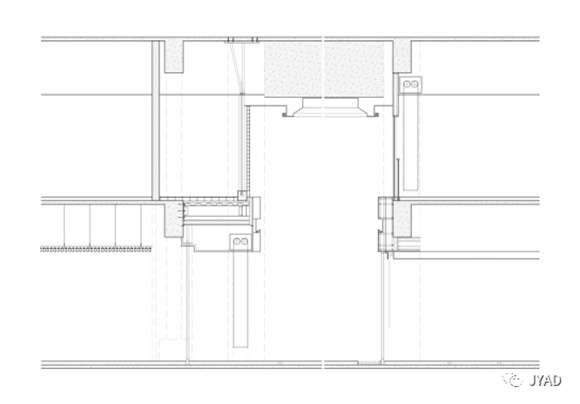
▼ 小型公共空间 Small Public Paces
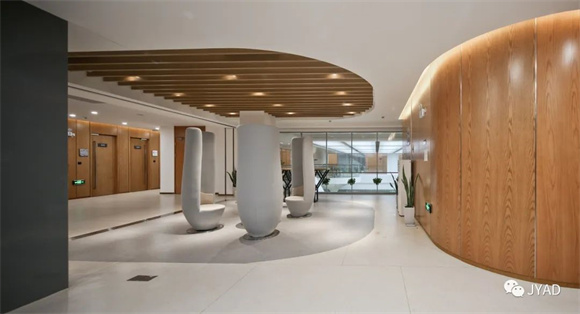

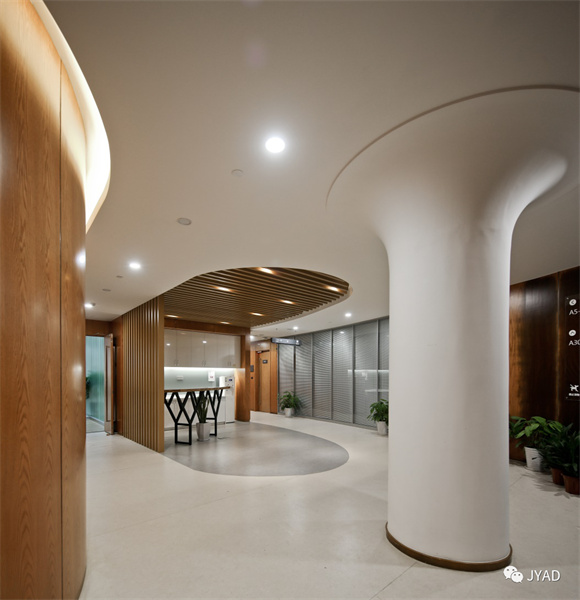
(责任编辑:水晶)